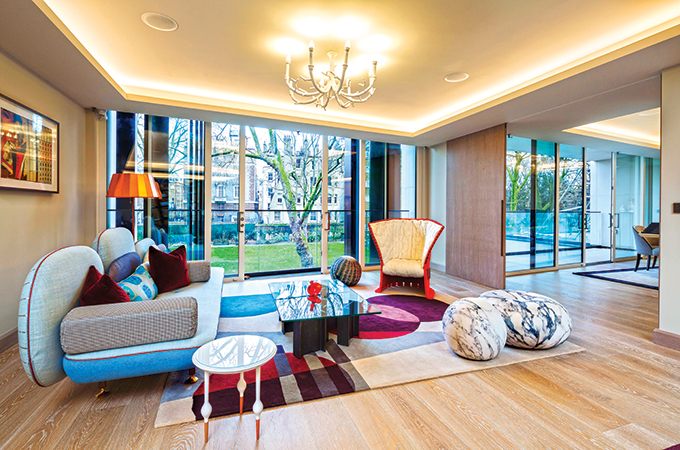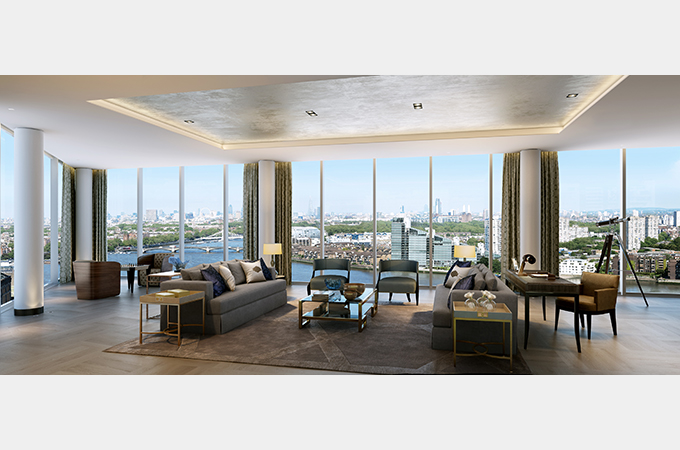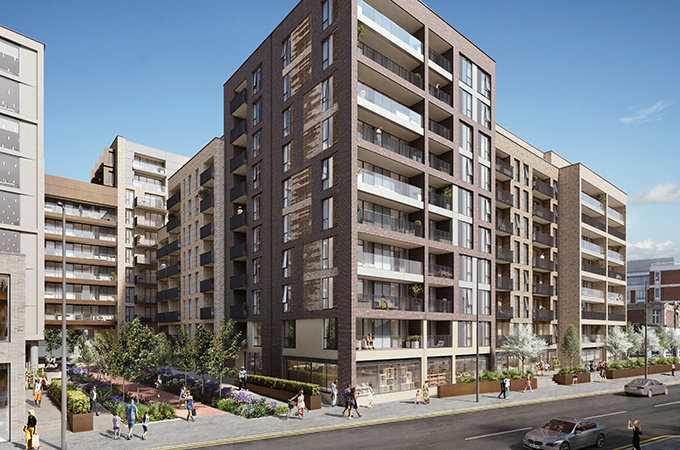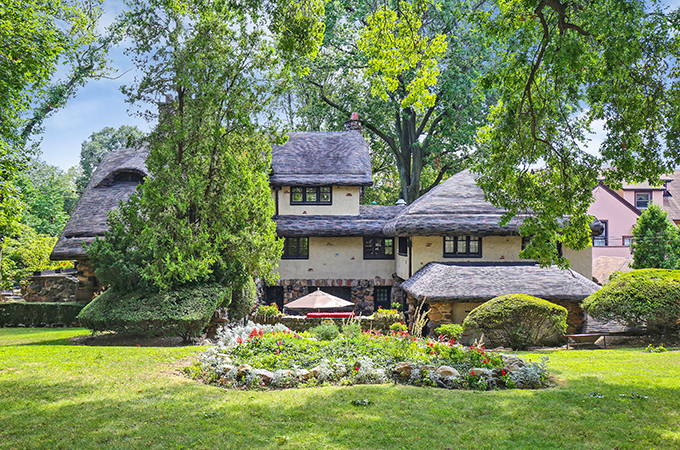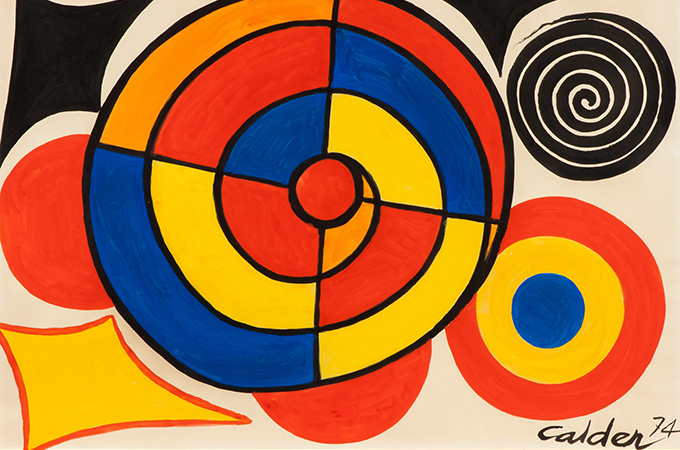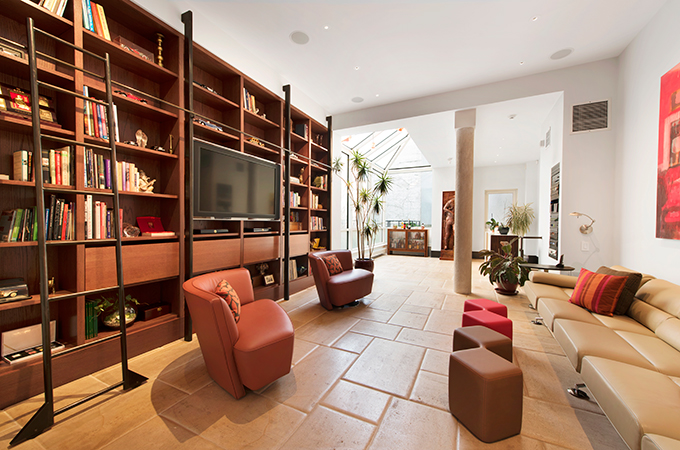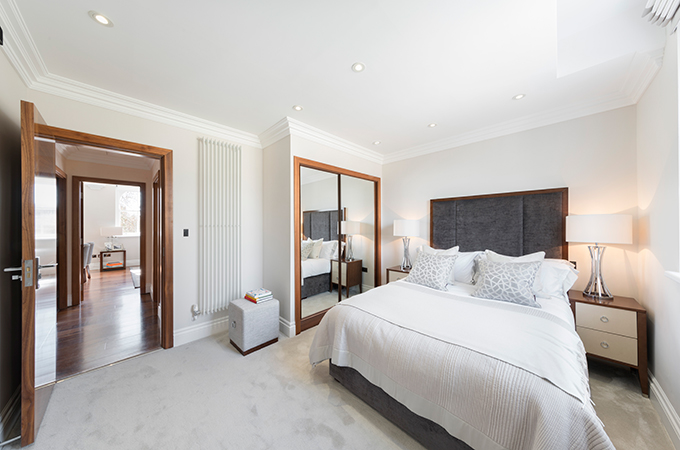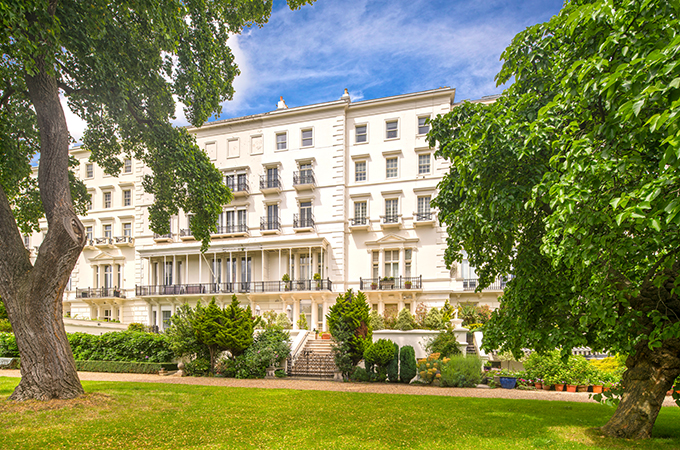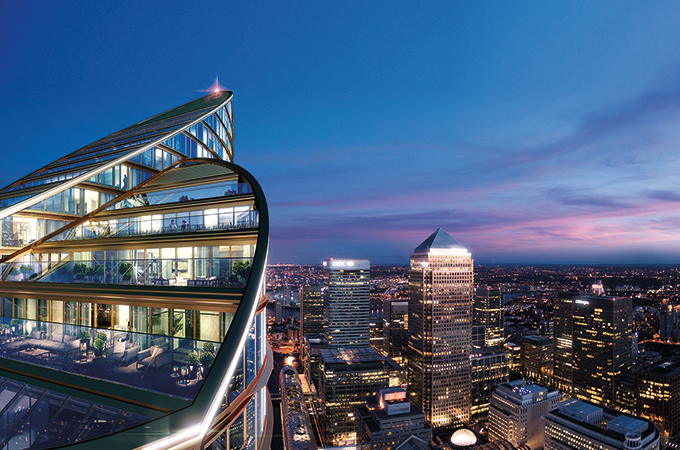Thu, Sep 15, 2016
Ultra-prime residences at a restored Royal crescent overlooking Regent’s Park in London are to be launched on the market next month.
The Park Crescent, designed by renowned architect John Nash, has been transformed by UK developer Amazon Property to provide 20 two- to four-bedroom ultra-prime residences.
The development includes lateral, mezzanine and duplex apartments with five-star hotel style concierge, fronting onto eight acres of magnificent private resident’s gardens and the 410 acres of Regent’s Park.
The Park Crescent traces its origins back to 1811 when Prince George commissioned John Nash to create a master plan for a residence surrounded by parkland, complete with a circus of grand townhouse for the family and friends of the Regent, located on the Crown Estate lands of Regent’s Park.
The final design was for a grand Royal crescent with cream stucco façade and tall sash windows, overlooking private gardens and the park. In 1820, the Prince Regent became King George IV and moved into Buckingham Palace, so his planned Regent’s palace was shelved; however the crescent was completed and now as The Park Crescent forms one of London’s finest residential developments.
The completed crescent immediately became London’s most sought-after address, home to exiled royals, aristocrats, ambassadors, business tycoons and high society.
Between 1918 and the 1930s many of the crescent’s townhouses were converted into apartments. During World War Two the crescent was damaged, but was restored during the 1960s to mirror the original Nash design. During the latter half of the 20th century, many of the properties in the crescent became offices.
In 2013, Amazon Property purchased The Park Crescent to convert and restore the Royal crescent into one of London’s most prestigious residential addresses. The restoration has taken several years of careful planning and highly skilled construction and restoration work.
Behind the building’s retained classical Nash facade, newly built residences have been created which combine illustrious history with large lateral living spaces, generous ceiling heights and state-of-the-art technology.
Each residence within The Park Crescent has its own character and distinctive features, ranging from 1,429 sq ft (133 sq m) up to 4,127 sq ft (383 sq m) in size with ceilings up to 3.8 m high. Each apartment has spacious double or triple volume reception room overlooking the private gardens and Regent’s Park. Features include full height doors, sash windows, generous ceiling heights and solid oak flooring laid in bespoke designs.
The individually designed handmade kitchens have Calacatta Michelangelo marble and granite worktops and panels, high gloss lacquered oak soft close cupboards and drawers and a full range of integrated appliances. The master bedroom suites have spacious interiors; walk in dressing rooms with bespoke joinery and finishes, and luxurious en-suite bathrooms.
Master bathroom features include Calacatta Michelangelo and Maron stone flooring and walls, lacquered oak veneer panelling, bespoke marble double basins and fitted mirrored cabinets. There are free standing sculptural baths, walk in marble showers and polished chrome heated towel rails.
Other apartment features include coffered ceilings with concealed lighting, stone entrance lobbies, under floor heating throughout, comfort cooling to living rooms and bedrooms and state-of-the-art security and Lutron home entertainment systems. The mezzanine and duplex residences provide some of the layout benefits of a house, with bedroom suites on one level and entertaining areas on the other.
The Park Crescent residents will experience a world-class concierge service and benefit from a 24 hour management service. Residents have direct views onto and access to their own eight acres of magnificent private resident’s-only gardens. Known as Park Square and Park Crescent Gardens they form two of the grandest gardens in central London.
The two gardens are connected by a pedestrian underpass that connects them and allows families to promenade safely and directly through both gardens.
The first phase release of The Park Crescent was successfully sold, most off plan. Now this highly anticipated project is nearing build completion and Amazon Property is undertaking the main launch of The Park Crescent, which will take place around a VIP event on the October 6, in conjunction with the world-renowned Frieze London Art Exhibition.
The centrepiece of the launch will be a new flagship four-bedroom show residence, created and designed by award winning luxury design house 1508. Alongside this, the launch will showcase other previously unseen residences dressed by Oliver Burns, DH Liberty and Taylor Howes.
Charles Gourgey, Director at Amazon Property, said: “Luxury property is always defined by its provenance, uniqueness and location. London has many streets, a smaller collection of squares yet it has only one Royal crescent: The Park Crescent. This absolute rarity combined with the exacting quality of the residences, sets this development clearly apart from any other and positions it as one of London’s finest residential developments.”
Chris Lanitis, Director at Amazon Property, said: “We successfully launched and sold the first phase of The Park Crescent on an off-plan basis. Now that this highly anticipated residential development is nearing build completion we are undertaking the main launch in October to coincide with the world renowned Frieze London Art Exhibition. The previously unseen newly dressed show residences will showcase artwork and form a ‘mini-Frieze’ showcase for the development. When we launch, visitors will have the opportunity to be the first to get an insight into the quality, unrivalled lateral living space and sweeping park views provided by these newly finished residences.”
The apartments are available for immediate occupation, with prices starting from £3.95 million ($5.23 million) for new 150-year leases.
Knight Frank and Aston Chase are joint sales agents for development.



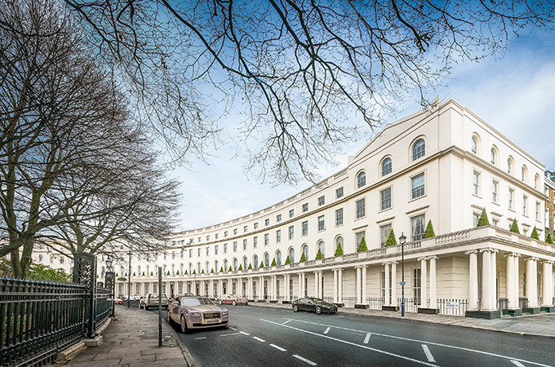
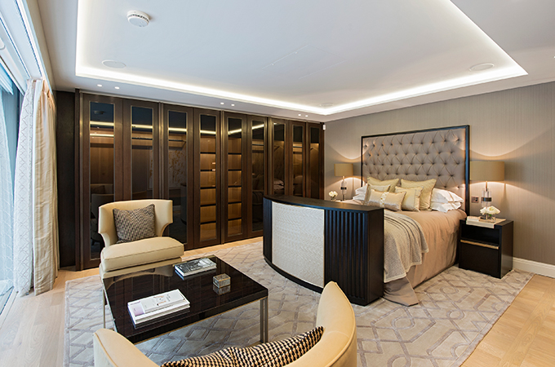
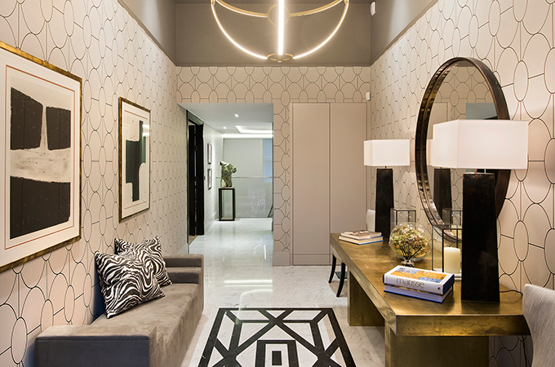
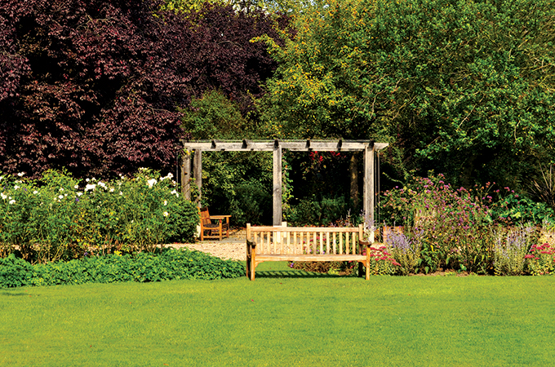
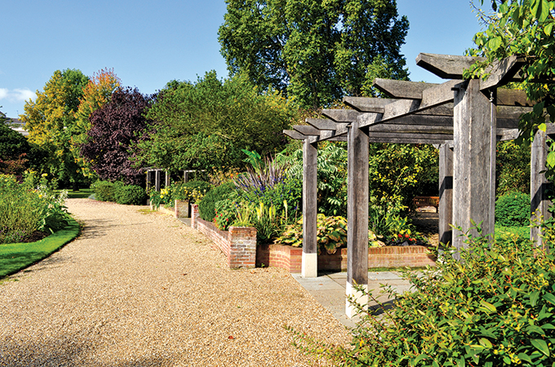
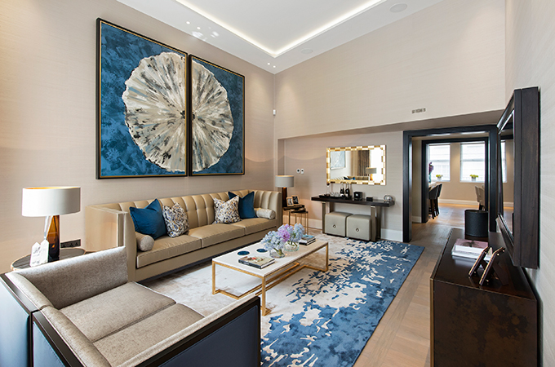
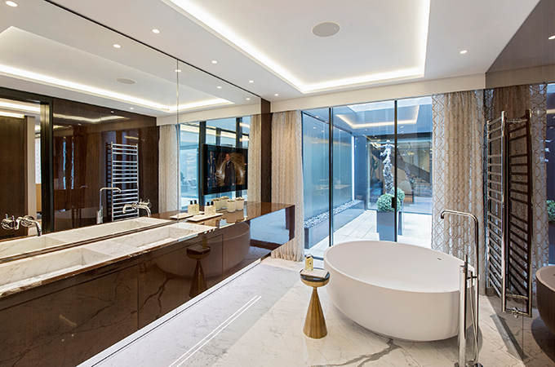
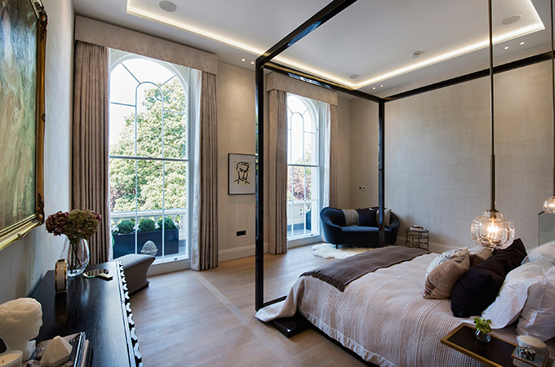
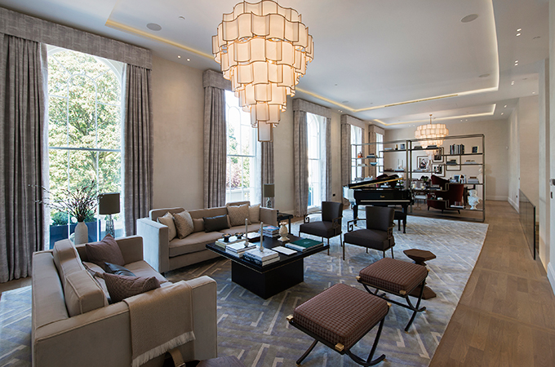
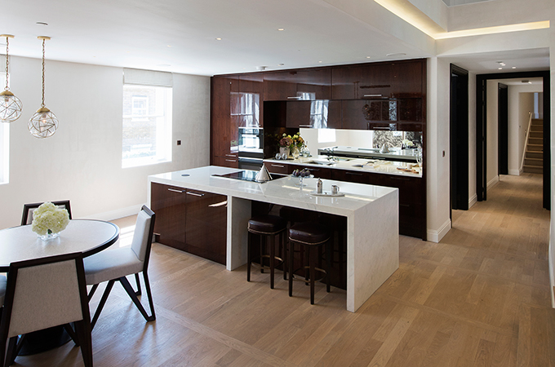
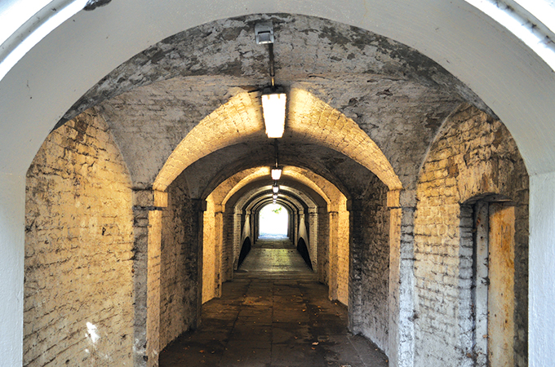
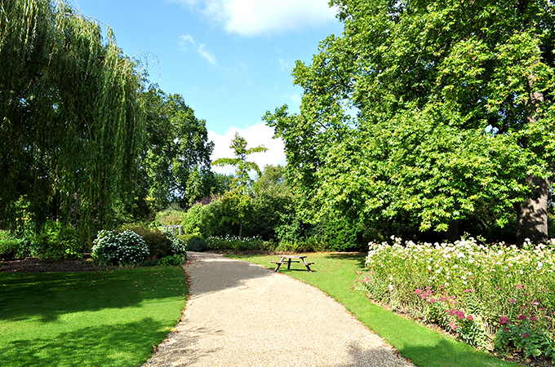
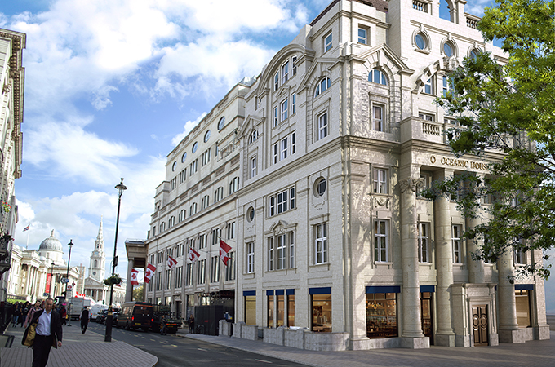
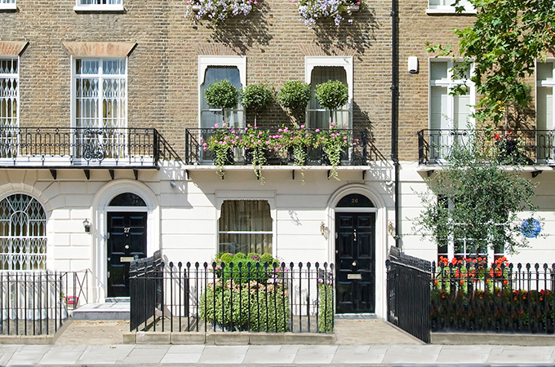
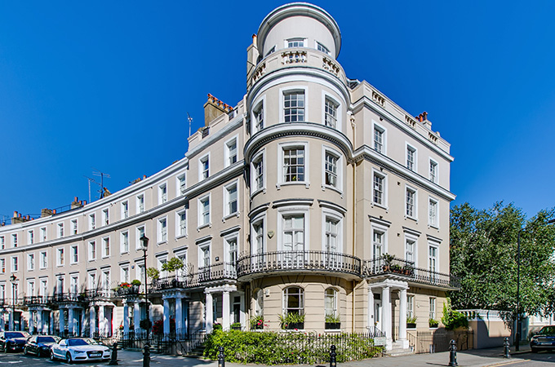
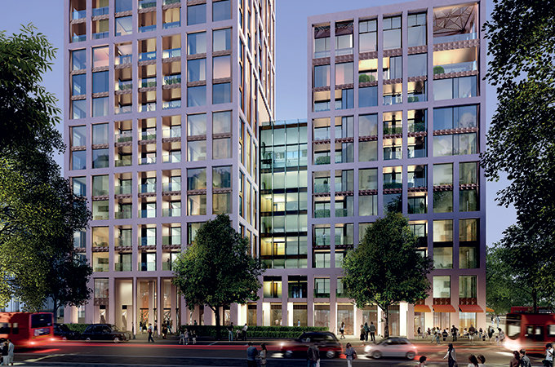
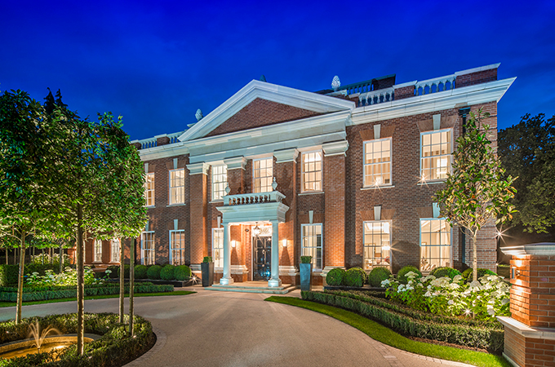
.jpg)
