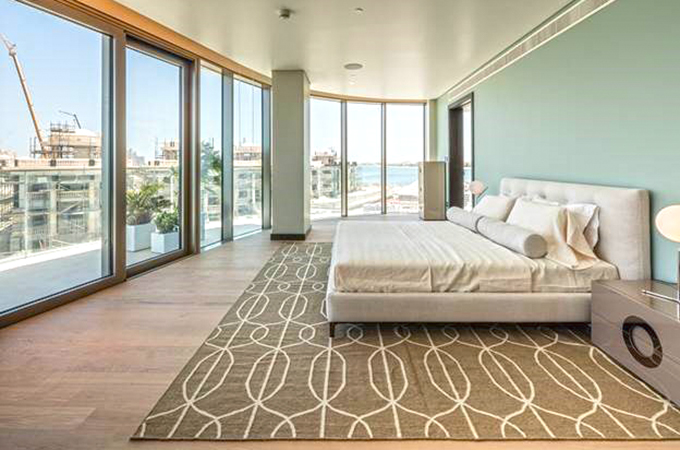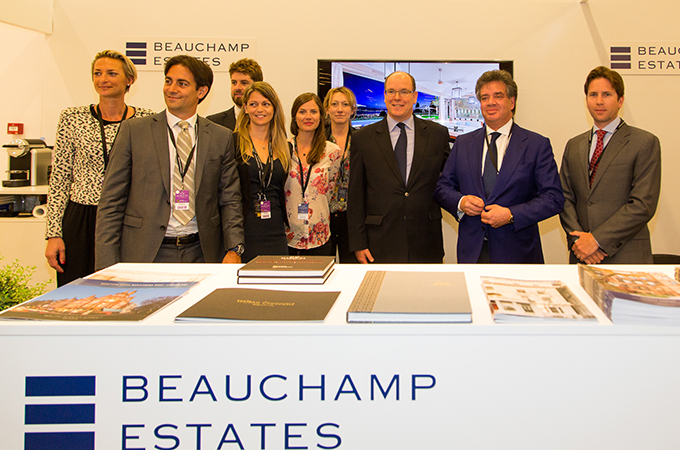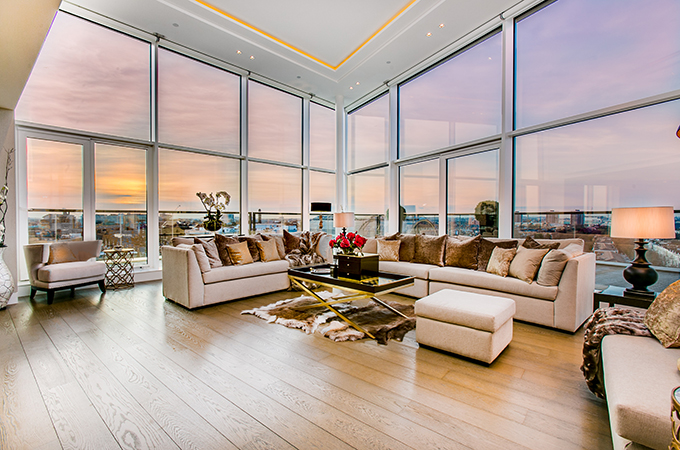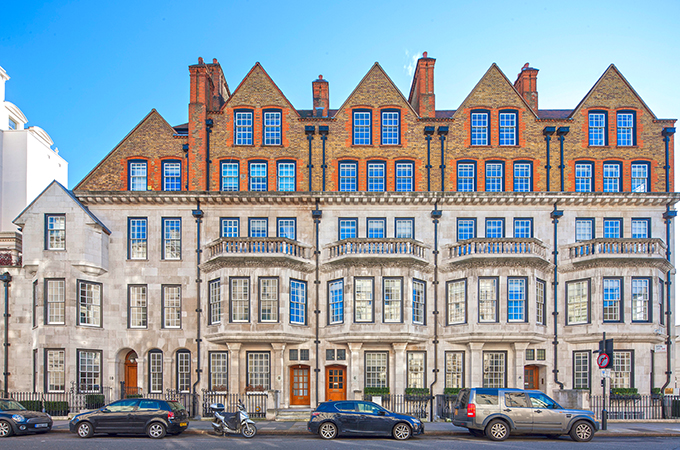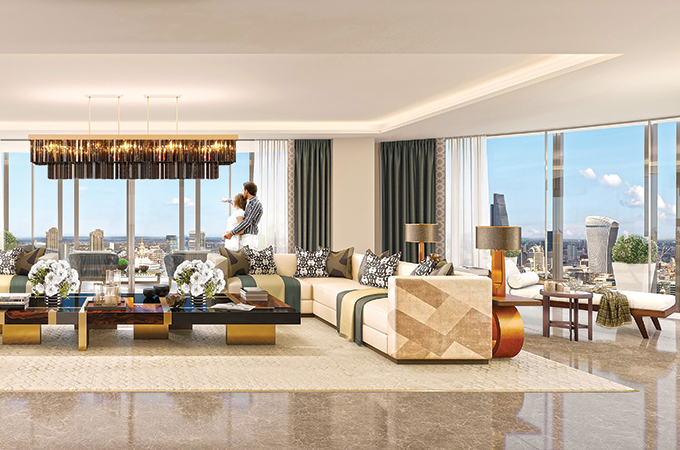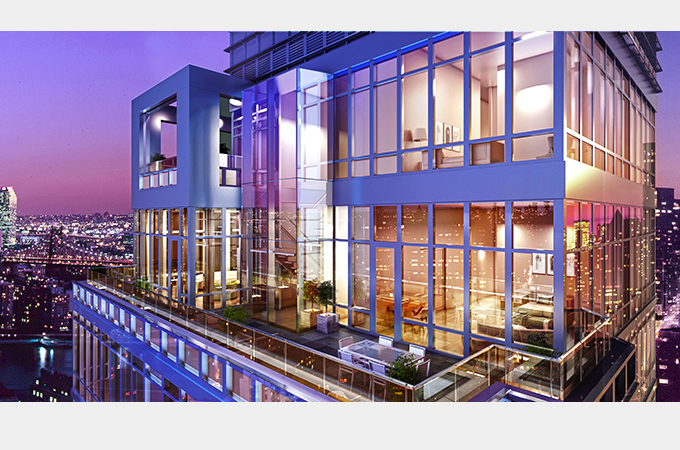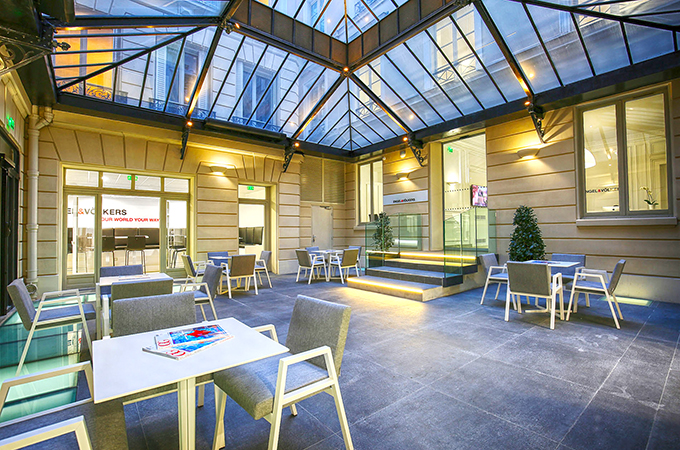Winter 2016
Residences designed by famous architect Robert Stern are on the market
Luxury apartments at an 18-storey tower currently being built in New York are still available to Gulf investors seeking prime real estate or a home away from home in the US city.
They include a lavish penthouse - which has 6,050 sq ft of interior space and an expansive 4,542-sq-ft private terrace overlooking Upper East Side and the East River - for $35 million.
Designed by the famous New York architect Robert Stern, 20 East End Avenue showcases “incredible complexity while retaining an intimate, yet stately scale”.
The building features 43 two- to six-bedroom residences including three duplex townhomes and two penthouses, one of which is already sold.
Rising to a height of 76 m, the condominium has been designed to deliver a bespoke living experience, including elegantly proportioned residential layouts and interiors, unparalleled finishes and unique amenity spaces, which were designed to be a proper extension of one’s home.
From the building’s detailed façade to the setback terraces, the bay windows to the porte-cochère and motor court, every detail has been carefully and thoughtfully considered. The result is a breathtaking building unlike anything seen in the Upper East Side today, according to its developer Corigin Real Estate.
The building embodies the heritage of distinguished, pre-war architecture while prioritising modern conveniences for luxury living. The residences will feature 11 to 12-ft ceiling heights, generous proportions, and custom interiors by Robert A M Stern Interiors. Several residences will offer interior wood-burning fireplaces.
Many residences include private setback terraces, and a select few include private gardens along with outdoor wood and gas fireplaces.
The building will feature a gated port cochère that opens into a secluded motor court, offering residents a private arrival to the building. The building’s brick and handset grey Indiana limestone façade includes oversized bay windows to maximise each home’s natural light and views of the river.
A grand staircase connects the lobby to the amenity suites on the lower level and second floor. The lower level features a spectacular wine cellar that contains a private dining room with vaulted ceiling, a butler’s pantry and private, separate temperature- and humidity-controlled wine storage units.
There is also a spa with steam and massage rooms, a full fitness centre with a boxing gym and yoga studio, and a kid’s lounge. The second floor features a billiards room and a library curated by Stern, showcasing the architecture and culture of New York City.
PENTHOUSE
The jewel in the building’s crown, says Corigin, is Penthouse A, which is still on the market.
Penthouse A is the uppermost residence and features 6,050 sq ft of interior space and an additional 4,542 sq ft of private terrace space. It boasts five bedrooms, five-and-a-half baths, direct elevator entry, a separate service entrance, four wood-burning fireplaces, ceiling heights up to 11 ft, oversized windows, and four private setback terraces on the main entertaining floor.
Opening onto two south-facing setback private terraces, affording sweeping views of Manhattan and the East River, the dining room features three exposures, a fireplace, and panelled interior doors. Flowing elegantly from the entry gallery and living room, and adjacent to the butler’s pantry, the dining room is perfect for formal gatherings and intimate family meals alike.
The gallery provides a gracious entrance to an extraordinary home. With direct elevator entry through a dedicated foyer, a private terrace, and multiple walls on which to display one’s personal art collection, the gallery’s expanse of space, light and stunning river and city views provide an unparalleled welcome. Fine finishes and features include elegant Appalachian white oak herringbone flooring in a dark walnut stain, over 11-ft ceilings, and custom casings and mouldings.
The expansive living room offers majestic views of the river and east Manhattan. This elevated, light-filled room is adorned with oak herringbone flooring and luxurious pre-war-inspired casements and mouldings. Adjacent to the entry gallery and the library, the corner living room also enjoys magnificent southern and eastern exposures as well as access to a setback private terrace. A fireplace completes this grand space, while oversized windowed expanses provide remarkable natural light.
The wraparound roof terrace offers panoramic views in all four directions that stretch from the upper east side of Manhattan to Roosevelt Island, the East River, Carl Schurz Park, and beyond. Expansive outdoor dining and living areas provide ideal gathering spaces for extravagant events as well as intimate dinner parties. A wood-burning fireplace ensures the terrace can be enjoyed throughout the seasons, while custom pendants bathe the space in soft warm light. The roof dining terrace is accessible via a private elevator and staircase for catered events and parties.
The master bathroom is described as one of a kind. This space is outfitted with Caldia Classico marble flooring and features polished nickel fixtures and hardware by Lefroy Brooks. Custom designed by Robert Stern, the milk glass vanity with a polished nickel frame and marble countertop contribute to the tranquil atmosphere. A generous cast-iron soaking tub, situated in a separate room surrounded by natural light, makes a dramatic statement. A terrace with views of the East River completes this luxurious experience.
20 East End Avenue will deliver a bespoke living experience with elegantly proportioned residential layouts and interiors, unparalleled finishes, and unique amenity spaces that will function as a proper extension of one’s home, the developer adds.
The luxury boutique condominium is due for completion this year.



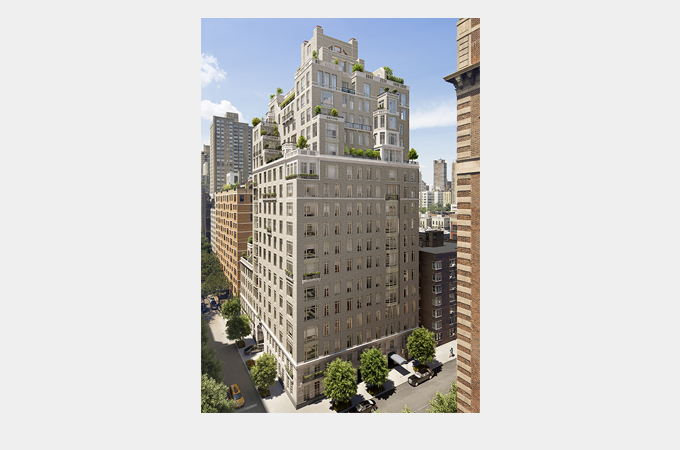
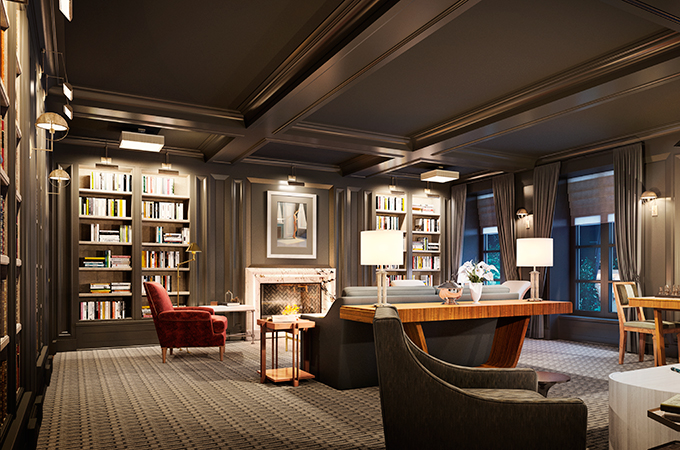
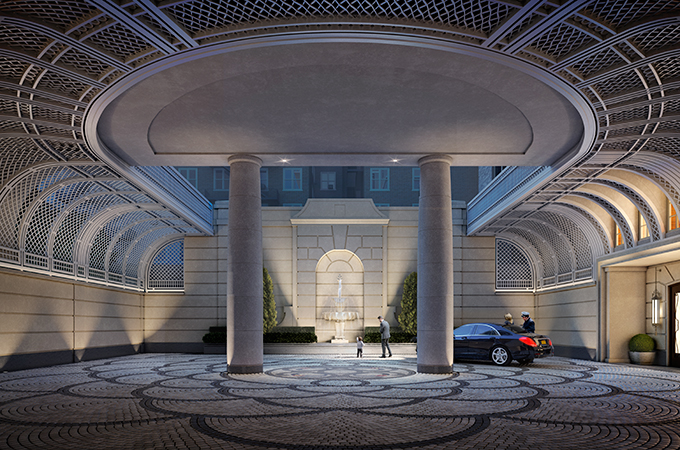
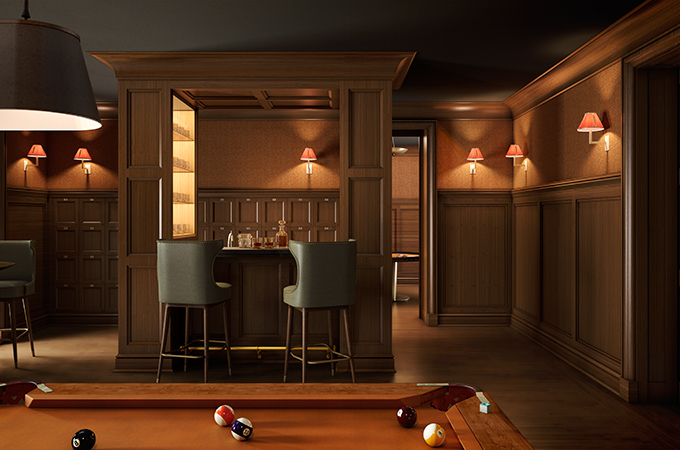
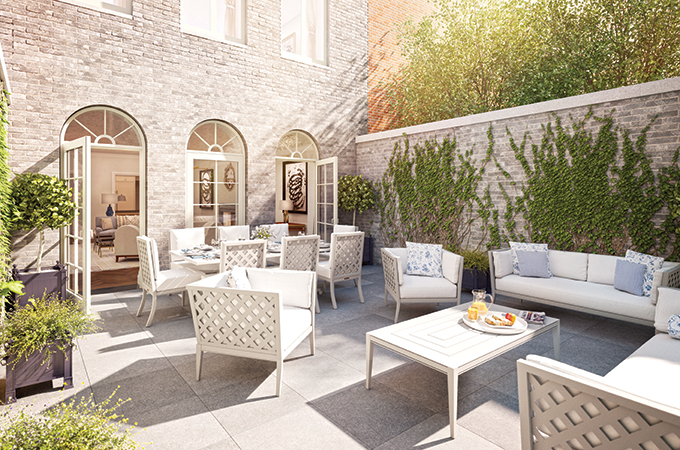
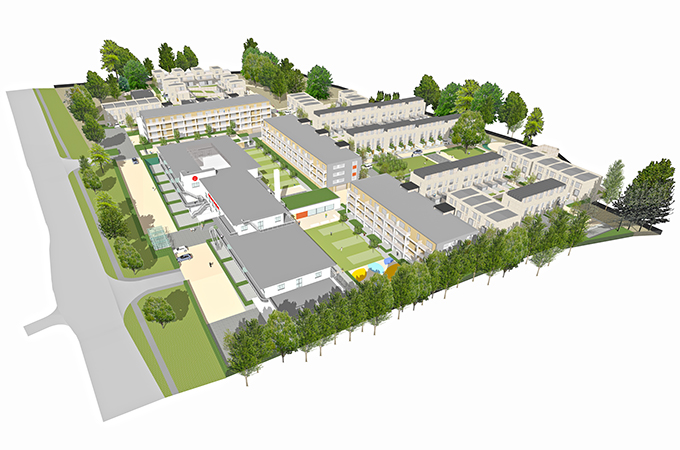
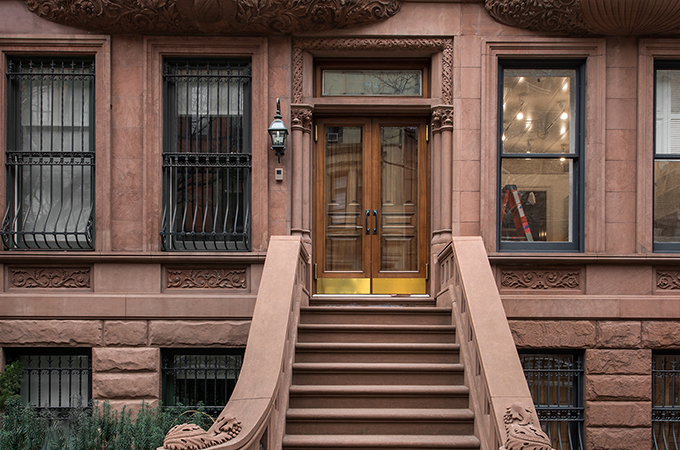
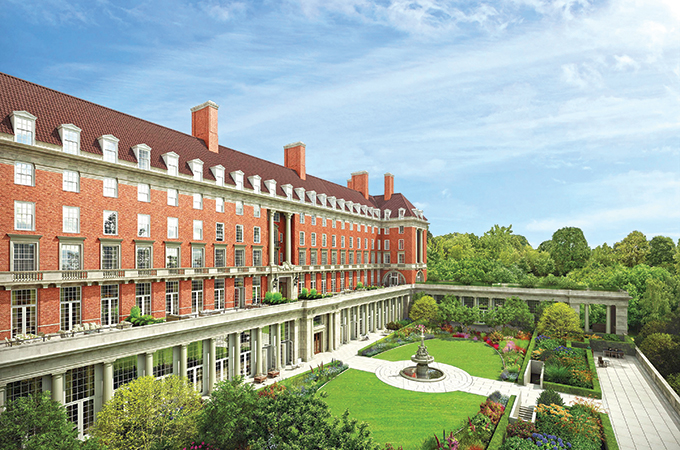
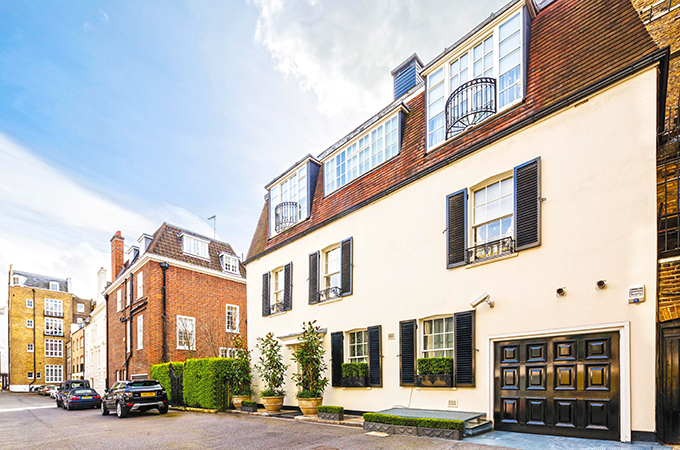
.jpg)
