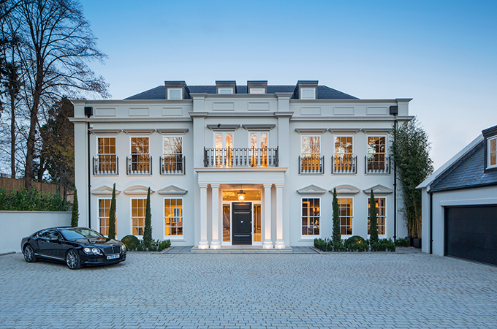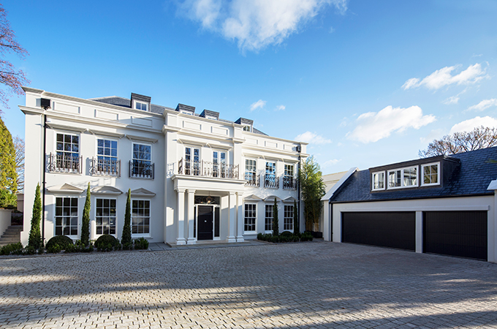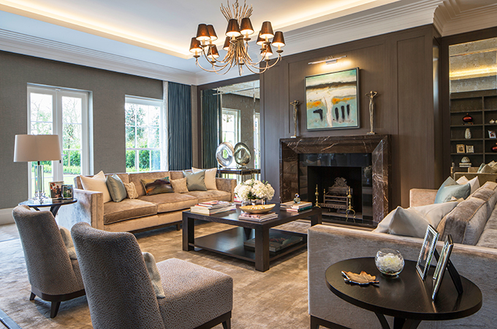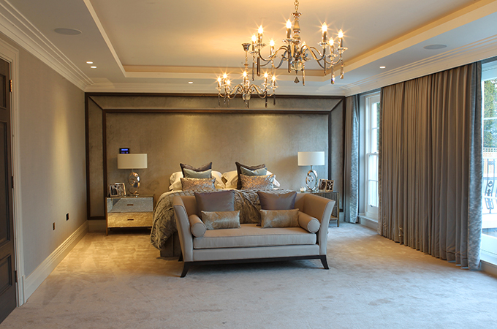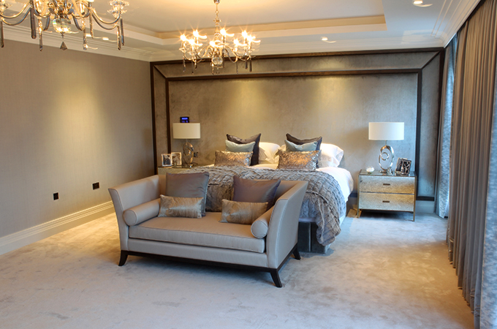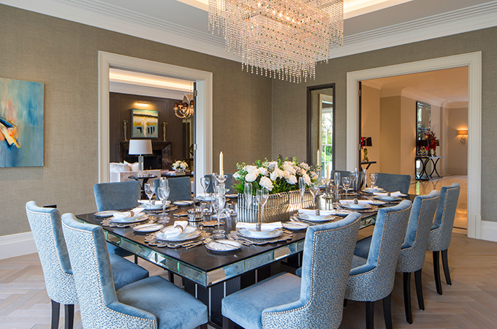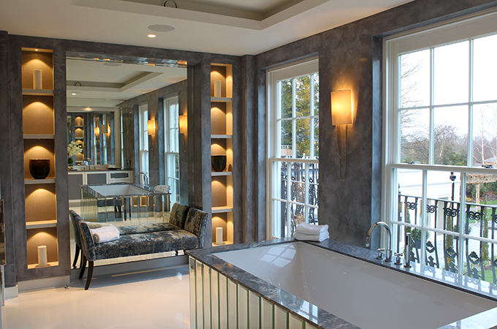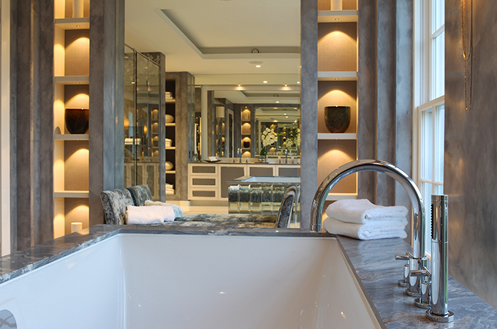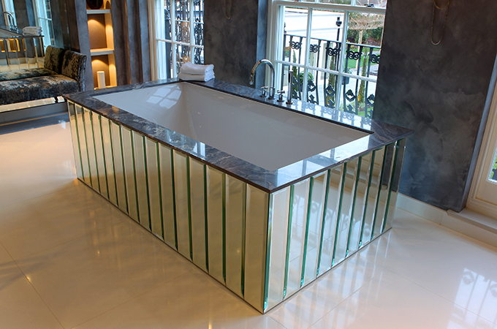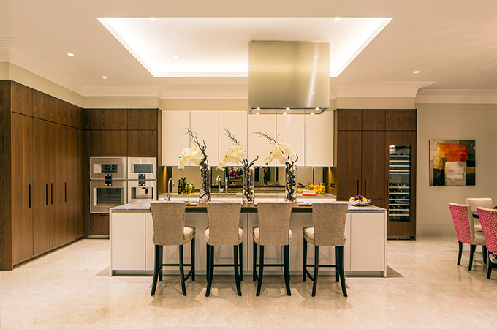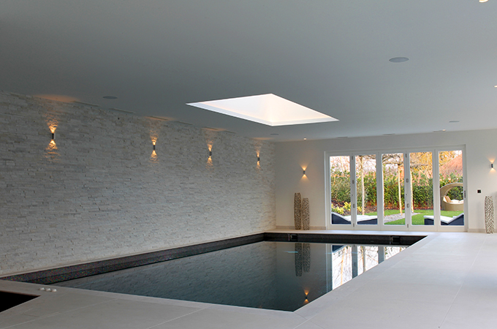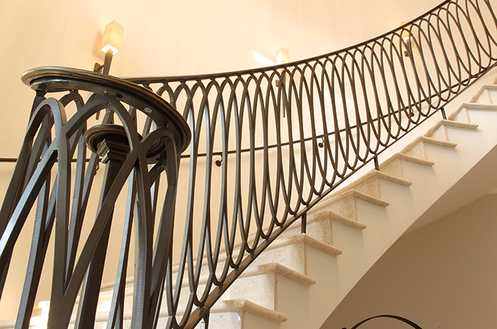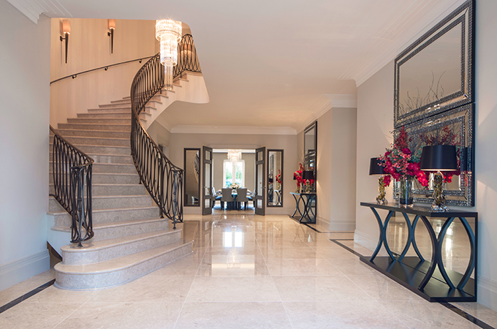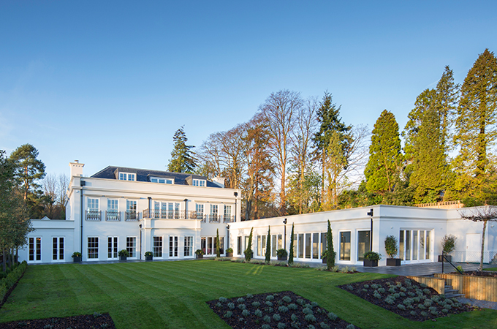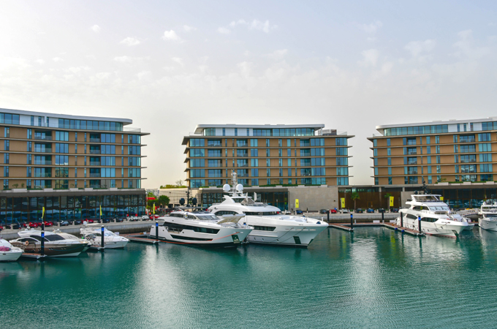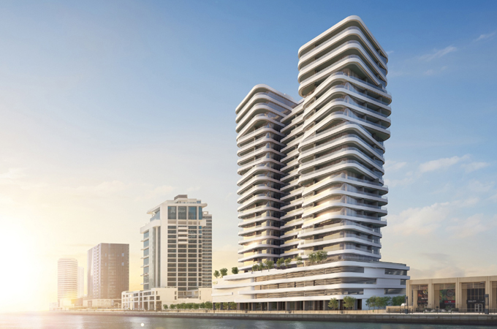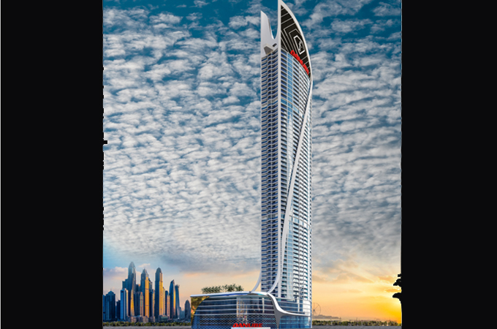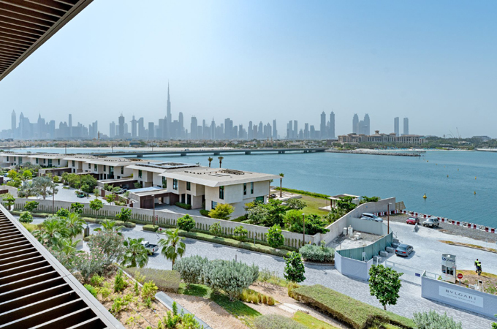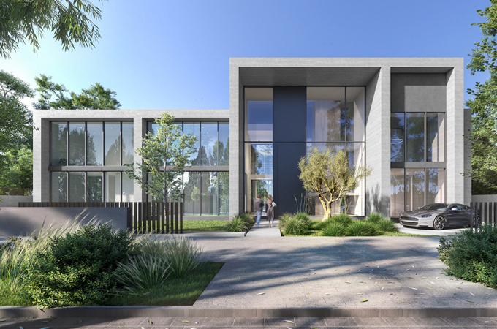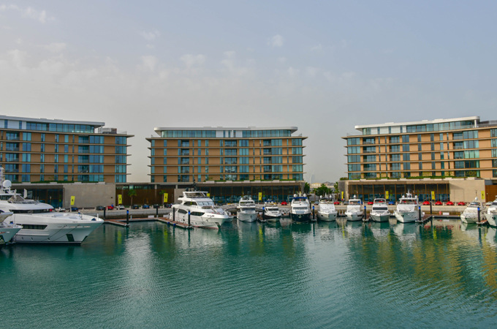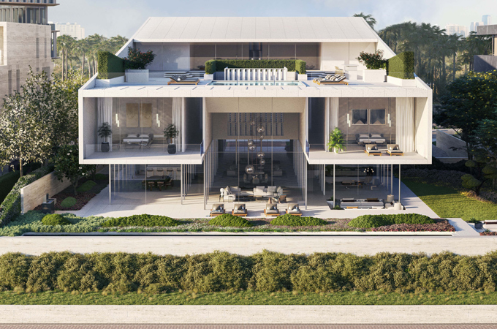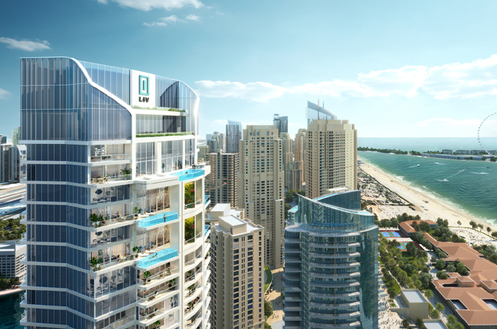Wed, Apr 8, 2015
A six-bedroom mansion set within the prestigious Oxshott Crown Estate in Surrey, UK, is on the market.
Measuring approximately 12,000 sq ft, The Mount is set within just under an acre of gated landscaped grounds and has been expertly designed as the ultimate family home for the discerning purchaser, according to its developer Consero London.
Spread over three floors, The Mount features generously proportioned rooms, high-specification finishes and extensive leisure facilities, providing plenty of space for those with children or who like to entertain guests. The residence is the result of 24 months of meticulous planning, design and construction, with the end result a defining feature on the Oxshott Estate, it says.
Upon arriving at The Mount, visitors are greeted by a secure gated entrance with six-foot high mature trees for extra security and a large granite grey block driveway, with a generous garage providing space for three saloon cars. The rendered façade features a classical design with 11 ft. high palatial columns, bespoke sash windows and slate pitched roof.
The grand entrance area features a sweeping staircase with bespoke balustrading and beautiful Jerusalem Crema Grey marble flooring with Marron Dior black marble border. Hanging from the upper floor, the stunning 3 m bespoke glass chandelier took six months to produce and creates a luxurious ambience.
Leading from the entrance corridor, the ground floor of this unique property features a guest cloakroom, formal drawing room and formal dining room, complete with a beautiful bespoke two tiered Swarovski chandelier. The kitchen/breakfast room features a contemporary Boffi kitchen, complete with Gaggenau appliances, marble island and bespoke tobacco wood finishes. A separate family room, leading from the kitchen, is ideal as a children’s TV area.
Robert Osborn, Founding Partner at Consero London, comments: “We have designed The Mount as the ultimate family home, combining luxurious high specification interiors and technology with practicality.
Classic and contemporary designs have been blended to appeal to the high-net-worth purchaser who require a family home and an entertaining space. For example, the beautiful kitchen features a separate family room, which is ideal for children to relax, but there is also access to the formal dining room via an adjoining door, allowing food to be served with ease in a formal setting.”
LEISURE FACILITIES
Leading from the kitchen area, residents can enjoy beautiful leisure facilities via a separate wing, complete with a 9.5-m swimming pool, Jacuzzi, steam and rain shower facilities. Ceramic non-slip flooring, marble tops and glass mosaic tiles give the leisure facilities a spa like feel. Access to the landscaped rear garden, designed by Chelsea Gold Medal award-winning Landscape Architects, Philip Nash, is also available through the floor-to-ceiling folding doors which wrap around the leisure facilities, allowing floods of light, enabling the pool to be open in the summer months, bringing the outside in.
Continuing on the ground floor, guests will also appreciate the media/cinema room, which comes complete with the latest surround sound technology. The utility room and service areas with separate staff entrance can be found on the east side of the property, which provides access to a self-contained annexe giving an additional bedroom and living quarters which is ideal for staff or guests.
Leading upstairs, the sumptuous master bedroom suite provides the perfect setting for a good nights sleep and covers a third of the first floor. The VIP suite includes a large terrace, which offers views across the rear gardens and generous en-suite bathroom, complete with a freestanding Pallissandro Nuvolato marble-top bath, complemented with contrasting polished plaster created by specialist artisans, his and hers basins and rainforest shower, with quartz stone flooring throughout. The bespoke his and hers dressing room features veneer stained oak wardrobes and dressing table.
The Mount has been designed with family in mind and provides three spacious bedrooms on the first floor and a further two bedrooms on the second floor, each complete with en-suite bathrooms and bespoke built in wardrobes, a selection of which includes a Juliette balcony. Teenagers will delight at the games room on the second floor, ideal for a snooker table, games console or TV area.
Steven Glover, Founding Director at Consero London, adds: “The Mount is the vision of years of careful planning and design and the result sets a new standard for luxury living in Surrey. The Oxshott Crown Estate is renowned as one of the Home Counties most desirable addresses for the super rich and we expect that the mansion will appeal to those looking for a country home which has been finished to the highest quality.”
Oxshott Crown Estate is situated in the heart of leafy rural Surrey and is set within secure gated grounds. The estate backs onto the Princes Coverts, 864 acres of protected woodland and is a popular location for wealthy individuals and notable residents, which include football pundit Jamie Redknapp and his wife Louise, tennis star Andy Murray and golfing legend Colin Montgomerie, to name a few.
The area is excellently located close to good transport links. Oxshott train station provides direct links into central London (Waterloo) in around 35 minutes. Journey times by car into central London and the West End take approximately an hour and Heathrow International Airport is around a 30 minute drive.
There is a variety of highly regarded schools nearby, including Danes Hill Private school, The Royal Kent C of E Primary School, Chessington Community College and Reeds School, further adding to the appeal to families looking to live in the area.
The Mount is priced at £7.95 million ($11.8 million). Viewings are by appointment only.



