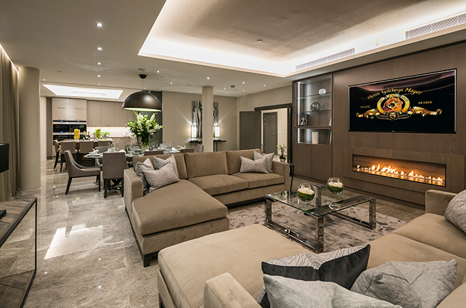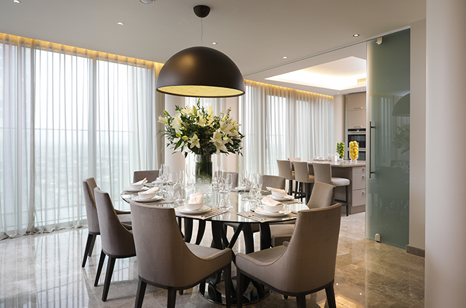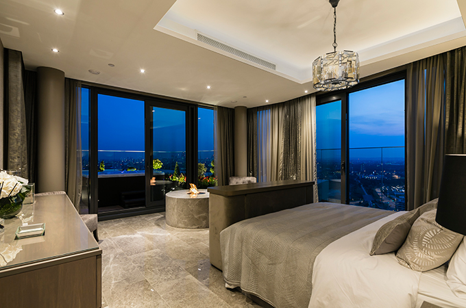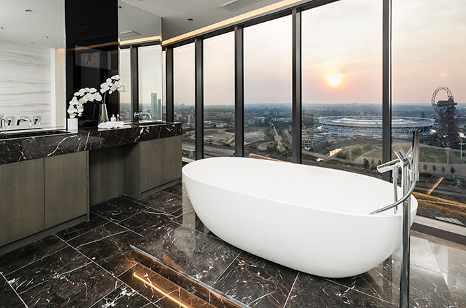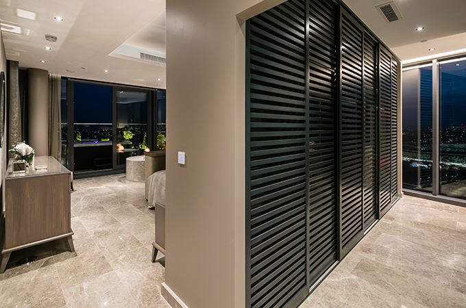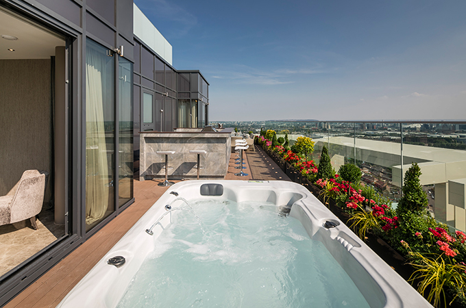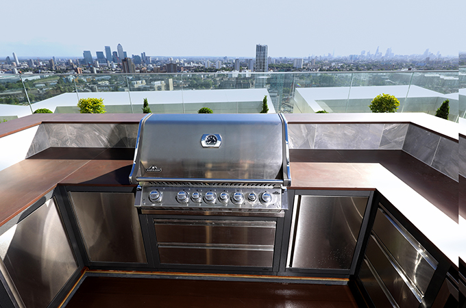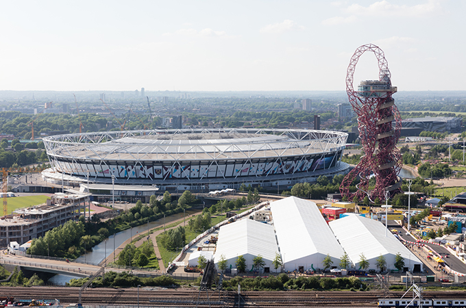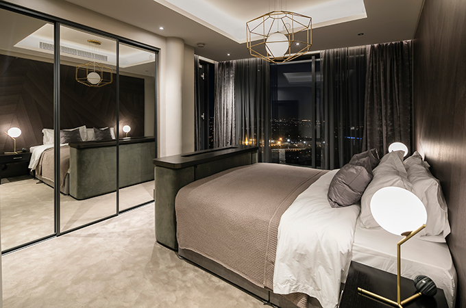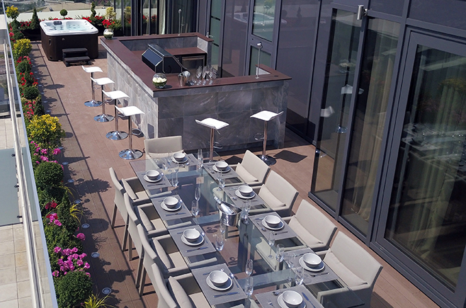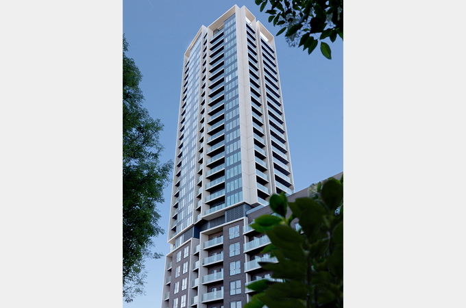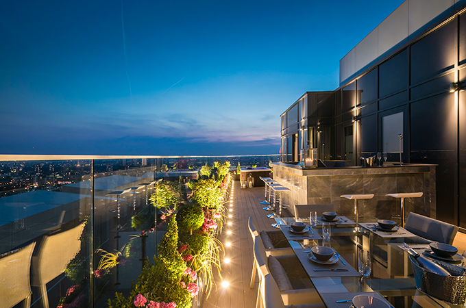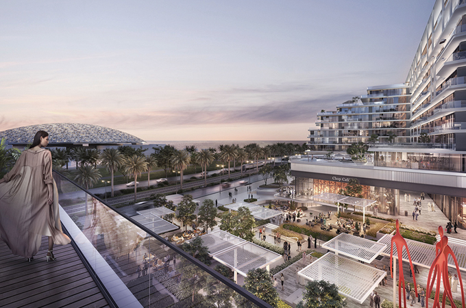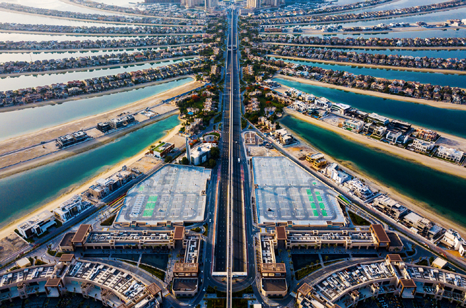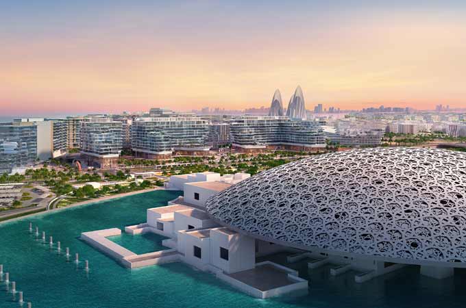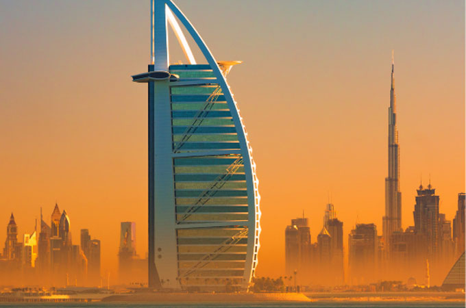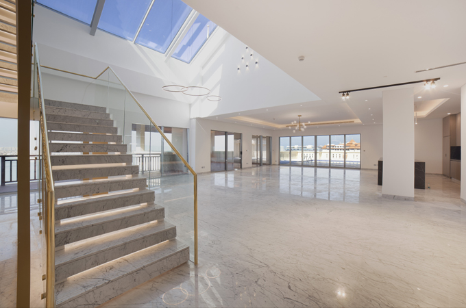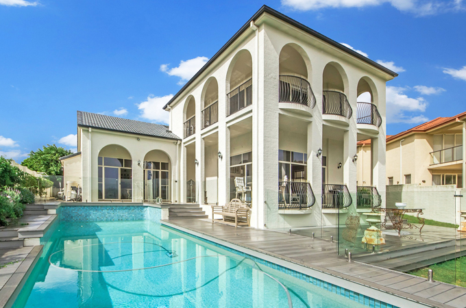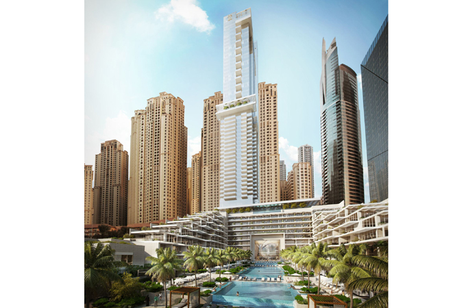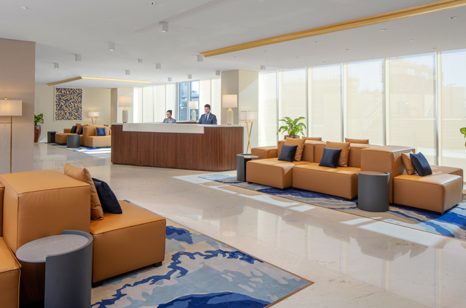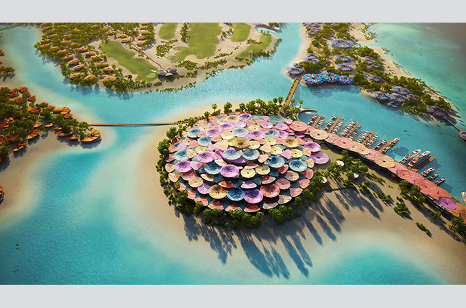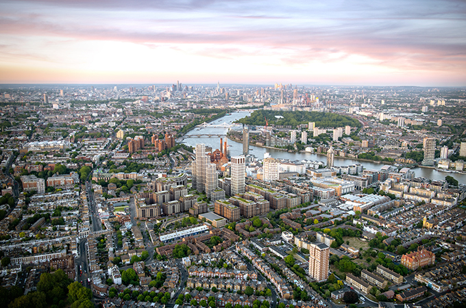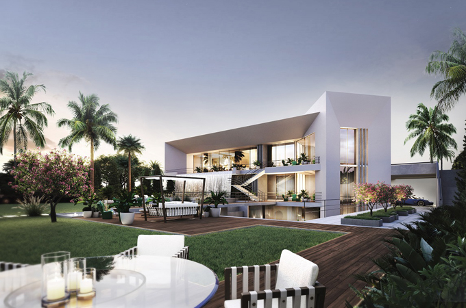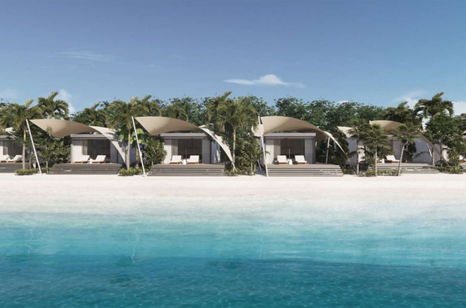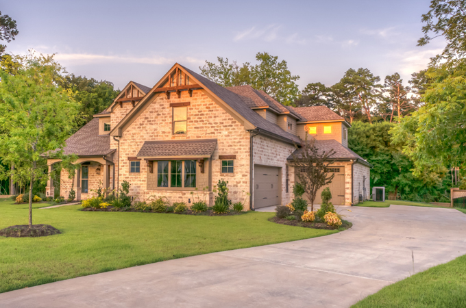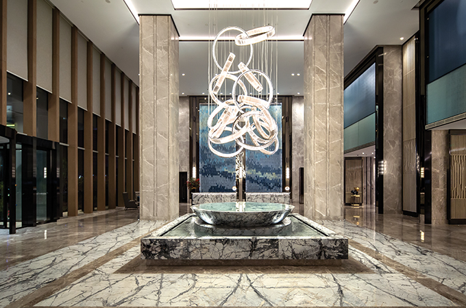Tue, Aug 1, 2017
A spectacular riverside penthouse in London with enviable outdoor living spaces is on sale for $3.8 million.
The 2,820-sq-ft Platinum Penthouse at Stratford Riverside, a 28-storey residential tower, includes a Sydney-style 750-sq-ft leisure terrace with a chef’s barbecue, kitchen, cocktail bar, spa pool and lounge/dining area.
The terrace and six additional balconies are designed to deliver a penthouse which is unrivalled in merging outside and inside entertaining and living spaces, according to Weston Homes, the project’s developer.
In designing the penthouse, the builder drew its inspiration from luxury homes in Australia which are designed to maximise outdoor and outdoor entertaining and have outdoor barbecues, kitchens, living areas and spa pools.
The six outdoor balconies in the penthouse are each large enough to accommodate chairs and tables whilst the terrace, at 750 sq ft in size, is as big as conventional two-bedroom flat.
Offering spectacular views of Canary Wharf, the City of London, Stratford City and West Ham Football Stadium, the terrace can be illuminated at night, and benefits from overhead lighting, bar lights and built-in runway lighting that runs along the entire perimeter of the terrace.
The decked terrace is designed around a central marble tiled barbecue, kitchen and cocktail bar which has an oven, barbecue and grill, champagne fridge and barstools: the perfect venue for al fresco entertaining or family relaxation. To one side of the central bar is the spa pool which is heated and has programmable massage jets. On the other side of the bar is a lounge and 8-10 seat dining area.
The centrepiece of the outside cocktail bar and kitchen is the built-in Napoleon Professional Chef’s gas barbecue and grill. The five-burner barbecue, grill and hood cover is capable of cooking steaks, beef burgers, sausages and is complete with a back burner rotisserie for grilled chicken, meat, lobster/seafood and piazzas. Other built-in facilities include marinade maker/warmer, ice bucket and drawers.
LUXURY INTERIORS
Step inside the penthouse and the floor-to-ceiling windows provide the panoramic views for the luxurious interiors which have 2.7-m high ceilings and a bespoke specification and dressing by international designer Oz Lancaster of OS Designs.
The penthouse provides two reception rooms and three VIP bedroom suites, finished to a luxury specification normally associated with Knightsbridge.
The Platinum Penthouse has taken a dedicated team of 60 engineers, craftsmen and designers some six months to fit out and interior design.
Over 10 tonnes of marble; some five miles of IT cabling for the state-of-the-art home entertainment/technology; bespoke fittings, fixtures, specially commissioned artwork and furniture have all been carefully designed and installed, with a focus on quality, attention to detail and meticulous presentation standards.
Access to the penthouse is via a security passcode in the tower’s high speed passenger lift, which opens onto the private penthouse lift lobby which has a bespoke interior design with specially commissioned console tables and artwork.
The lobby is for the exclusive use of the residents of The Platinum Penthouse. Double doors open into the penthouse entrance hall, which has marble slab flooring whose central inlaid feature is a compass design created from contrasting marble. The compass motif underlines the spectacular 360 degree views provided by the penthouse.
From the entrance hall a second set of double doors offers views into the main double reception room which has coffered ceilings, Dora Grey slab-marble flooring and is bordered by floor-to-ceiling windows, opening onto two balconies.
Beyond the full height windows the panoramic Canary Wharf and London skyline unfolds delivering a dramatic first impression for visitors. The silver, grey and taupe palette of the penthouse interiors including architraves, doors, bespoke joinery and furniture was inspired by the metallic facades of the Canary Wharf.
To one side of the salon living area is a large TV screen of the latest technology, wall-inset feature fireplace and bespoke joinery. The salon’s soft and cosy velvet covered “L” shaped sofas are arranged around a silk-blend custom-design carpet and Ralph-Lauren style glass and chrome coffee table and console tables with lamps. Alongside the salon is an 8-10 seat dining area.
Opening onto its own balcony, the spacious fully fitted Oakwood designer kitchen and breakfast room has a central island with 6-seat breakfast bar, bespoke units, Silestone worktops and integrated Siemens appliances including a full height champagne/wine display fridge. A sliding glass pocket-door when closed creates a separate kitchen space, and when hidden away creates the open plan ambience associated with the finest contemporary penthouses.
The second reception room/day room has cosy sofas facing a TV screen of the latest technology and library style bespoke shelving. The space is complete with a large hand-painted gold Buddha on black canvas. The living space opens onto the outside leisure terrace which offers stunning Canary Wharf and City views and spans the entire width of the penthouse.
The luxurious master bedroom suite was inspired by the interiors of the Armani Milan Hotel and a Gstaad Ski Lodge. The bedroom provides a sleeping area and day area, with the latter designed around a one tonne solid marble open fireplace.
The slatted oak feature headboard and custom design Ebony slatted wardrobes of the walk-in dressing room recall the sleek contours of the Armani Milan. The master bedroom suite opens onto the spa pool area of the leisure terrace and has the additional benefit of a separate private breakfast/reading balcony.
Designed around a freestanding bathtub, the marble master bathroom has flooring crafted from Nero veined slabs, which contrast with the white veined marble wall large format tiles. Glass panels screen the quadruple-sized walk-in rainfall shower providing arguably the most invigorating and pampering shower experience in East London.
There are two further VIP bedroom suites, both with deep fitted built-in wardrobes and luxurious en-suite bathrooms, with the principal guest suite opening onto a private balcony. A utility room, guest cloakroom and three storage rooms/cabinets complete the extensive penthouse accommodation.
Bob Weston, Chairman & Chief Executive of Weston Homes, says: “No other penthouse in London merges indoor and outdoor living in such spectacular fashion and offers the purchaser such an unrivalled range of outside entertaining spaces and facilities. With its Sydney-like outside barbeque, cocktail bar and spa pool the penthouse brings flair and star quality to East London.”
Located across the entire top 28th floor (276 ft above ground) of Stratford Riverside, the penthouse sets a new benchmark for luxury living in the East London new homes marketplace, he adds.
Housing 202 apartments, Stratford Riverside at 80-92 High Street E15 is designed so that resident and visitor arrivals deliver a memorable first impression. The glass walled through-lobby is designed to recall a boutique hotel.
With its slab marble flooring, a 16-ft high ceiling, high speed lifts and feature column, the centerpiece of the lobby is a sculptural concierge desk which contains gold-effect and metallic-black post-boxes that recall a bank vault.
The residents of The Platinum Penthouse will have access to the on-site amenities which include manned concierge, on-site gymnasium, 7th floor resident’s roof garden and underground parking.
The Platinum Penthouse is priced at £2.9 million ($3.8 million).
Viewing is strictly by appointment, through Weston Homes.



