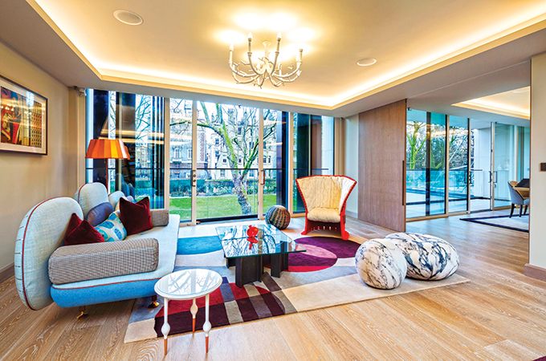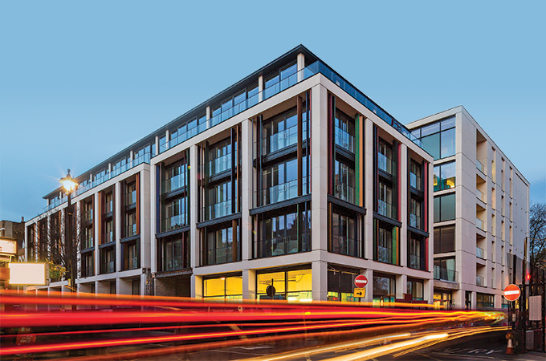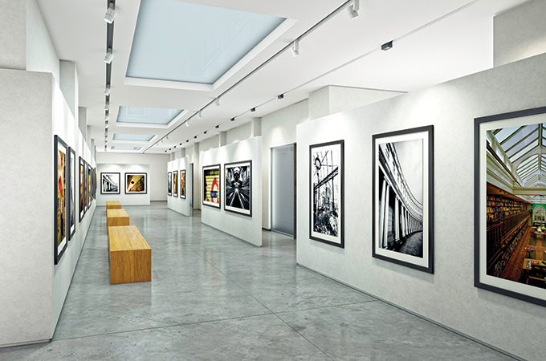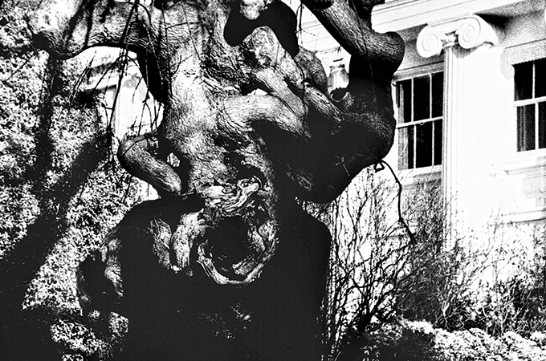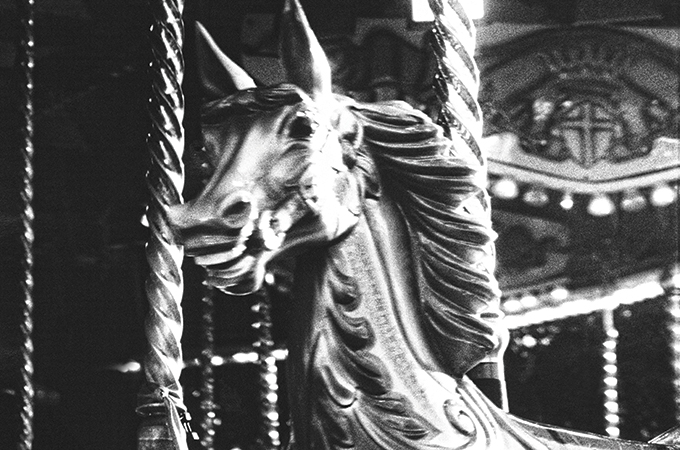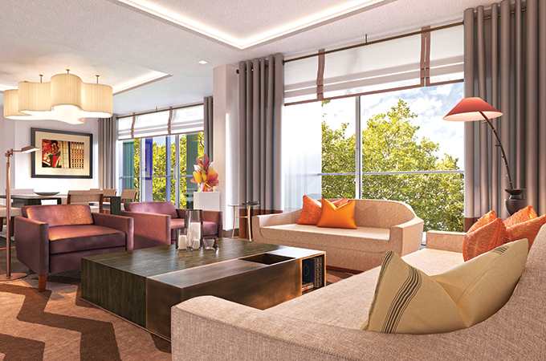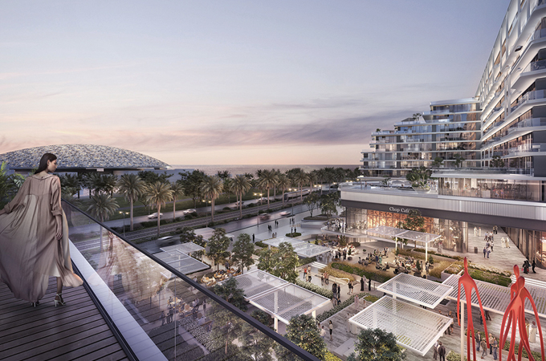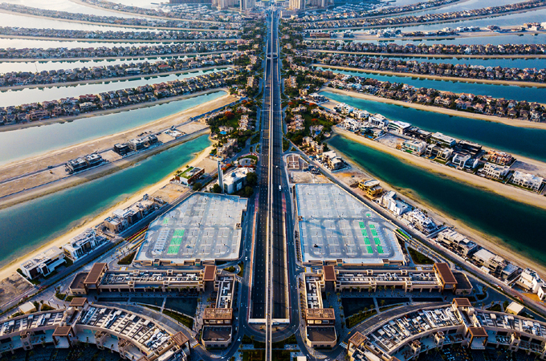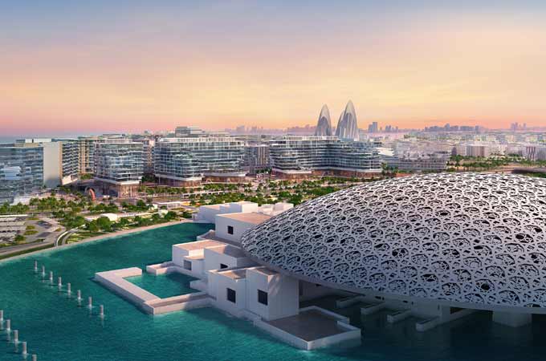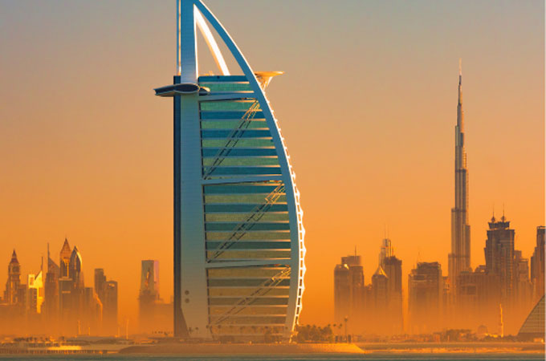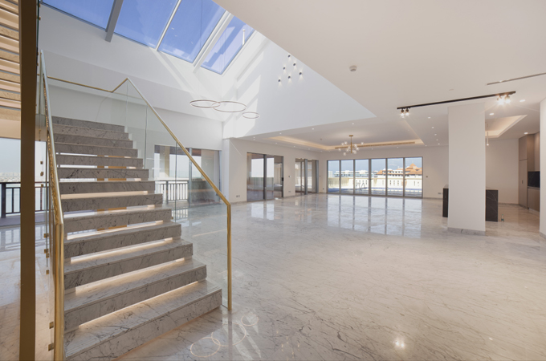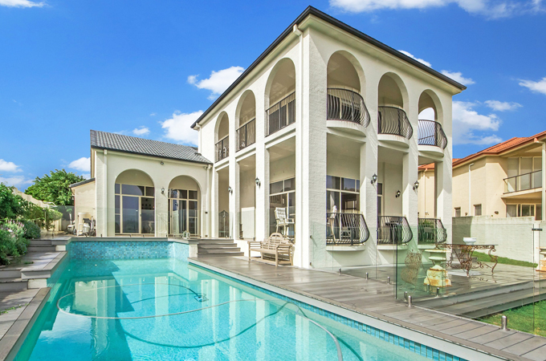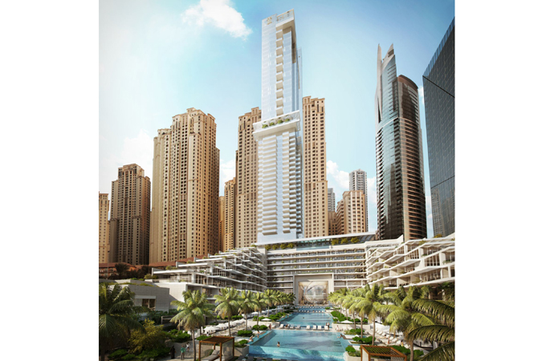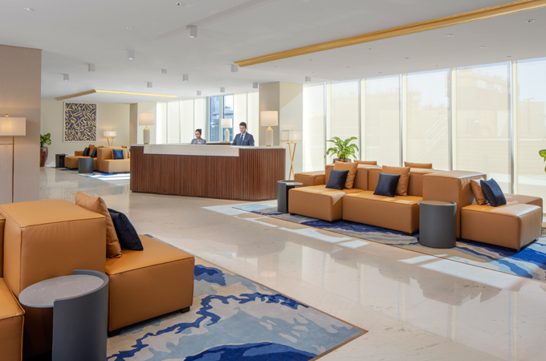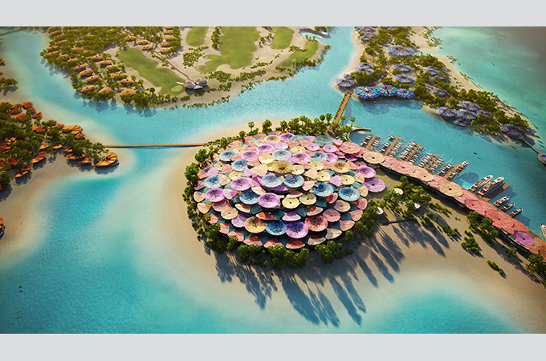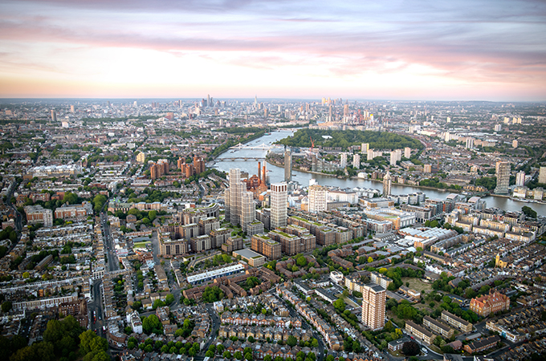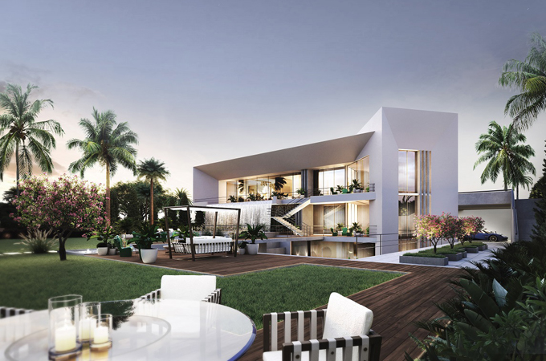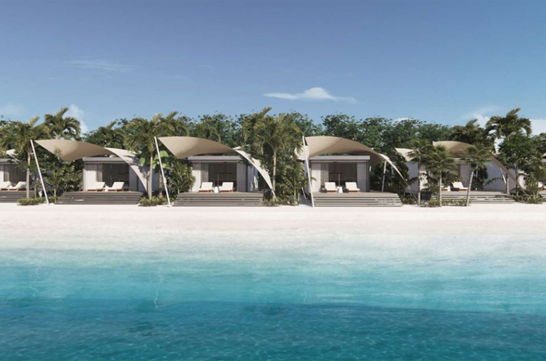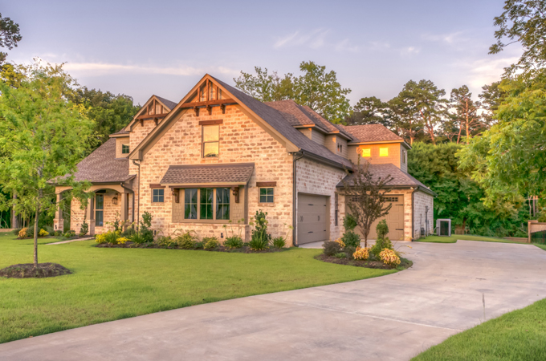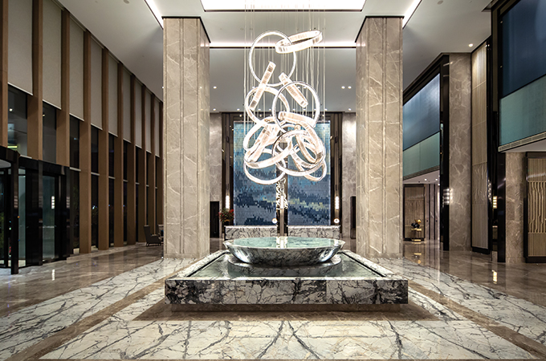Autumn 2016
At The Chilterns, the worlds of leisure, fashion and luxury meet to provide an unmatched lifestyle destination in London
The first private luxury residence in London with its very own art gallery is set to open its doors before the end of the year, and there are still some homes left for those wanting to live in what is arguably the city’s coolest luxury residence.
Located in the fashionable West End neighbourhood of Marylebone, the mixed-use building at The Chilterns provides landmark architecture within a contemporary seven-storey glass and stone façade. Details include a striking stepped roofline, floor-to-ceiling windows with sun-shielding feature louvres, rooftop terraces and glass-fronted balconies.
Alongside the 44 luxury apartments and penthouses, there will be a signature restaurant, private gymnasium and sauna, private cinema, wine cellars with wine tasting room, underground parking and 24-hour hotel-style concierge.
Residents will also enjoy their very own David Bailey art gallery, featuring 19 new large-scale pieces by the famous photographer best known for his stylish shots of London and its celebrity residents. What’s more, every apartment and penthouse will have its own exclusive Bailey photograph of the surrounding area.
Little wonder then, why The Chilterns is being hailed as the finest new address in the West End.
Developed by Frogmore, Galliard Homes & CJ O Shea, The Chilterns at 24 Paddington Street is designed by world-renowned architects Squire & Partners, with specification and interior design by Rabih Hage. Built on a site that was once the home of French Ambassador Viscount Francois-Rene de Chateaubriand (1768-1848), The Chilterns is located between the local shops of Marylebone High Street and Baker Street and overlooks the greenery of Paddington Street Gardens. The building fronts onto Chiltern Street, famous for its Chiltern Firehouse Hotel & Restaurant, trendy bars and boutique designer stores.
The Chilterns was launched in October 2013 and with the project nearly complete, the final few residences are up for sale at prices starting from £3.8 million ($4.6 million).
THE PENTHOUSES
The Chilterns’ two penthouses are said to be the finest luxury residences in Marylebone and the wider West End.
The first, priced at £25 million ($30.3 million), is a spectacular 7,566-sq-ft four-bedroom duplex penthouse located on the top two floors of the building providing 5,047 sq ft of living space and 2,519 sq ft of private roof gardens, and is said to be the largest in the West End.
On the top floor is a grand reception room over 1,000 sq ft in size and has a raised 3.8-m-high coffered ceiling and floor-to-ceiling windows. The room can be arranged to providing a living area, a music room with grand piano, a cards/games area and a cinema room. Folding glass walls open onto three private rooftop terraces: the first a vast outside reception room and garden, the second an outside dining room and the third a sun deck for loungers.
On the other floor is a large family kitchen and breakfast room, a lounge with a feature fireplace and a 16-seater dining room opening onto a private terrace.
The master bedroom suite has a bedroom with day/living area opening onto two private terraces, a walk-in dressing room lined with bespoke built-in cupboards and his and hers en-suite bathrooms.
The principal guest suite has a bedroom with day/living area, walk-in dressing room and en-suite bathroom, opening onto a roof terrace. There are two further bedroom suites, each lined with built-in wardrobes and complete with en-suite facilities. The duplex also features a studio flat with bedroom, kitchenette and living area and bathroom for either staff use or ideal for a teenager or relative.
The two floors of the duplex are linked by a feature glass lift and a staircase.
Priced at £12.575 million ($15.25 million), the second penthouse is a three-bedroom residence providing 2,886 sq ft of internal and 1,076 sq ft of external roof gardens.
There is a large triple reception room with floor-to-ceiling windows overlooking the Paddington Street Gardens. Sliding walls open to give access to a 12-seater dining room which leads onto two private roof gardens. There is also a spacious family kitchen and breakfast room with separate utility room. Lined with deep built-in wardrobes, the master bedroom suite consists of a bedroom with day/living area and en-suite bathroom, with glass folding doors opening onto the roof terrace. There are two further bedroom suites each lined with wardrobes and benefitting from en-suite bathrooms.
The roof gardens of both penthouses are to a bespoke design by Hage in a style which is a contemporary take on “Morocco-meets-West-End”. This look is achieved by timber decking, soft-tone outside wall lighting, planters and green living walls. Outdoor furniture in the form of cabanas, sofas, feature chairs, coffee tables and glass and bronze candle lanterns completes the look creating spacious outside rooms and hard-landscaped gardens.
Each penthouse comes with a wine suite/cave in the basement of the development. The duplex has two bays within the underground parking complex, whilst the other penthouse has one.
PREMIER APARTMENTS
The premier apartments are priced from £3.8 million ($4.65 million) and range from 1,503 sq ft up to 2,678 sq ft in size. These apartments have two or three bedrooms and all open onto private balconies providing up to 436 sq ft of space.
Each of these apartments has a large double reception room which can be arranged to provide living areas and a 12-seater capacity dining area. There is also a separate family kitchen and breakfast room. The master bedroom suites are lined with built-in wardrobes and have spacious en-suite bathrooms. The other bedrooms have equivalent facilities.
Apartment buyers have the option of acquiring a wine suite/cave and a parking bay.
SPECIFICATIONS
All residences have been designed to the highest specification. The reception rooms have generous ceiling heights, coffered ceilings with feature perimeter lighting, contemporary-style feature fireplaces, floor-to-ceiling glazing and hardwood or parquet flooring.
The kitchen/breakfast rooms have bespoke design by Hage with timber storage units, stone worktops, breakfast bar and Gaggenau appliances.
The bathrooms and en-suites have marble slab floors and full-height finish to the walls complete with Villeroy & Boch suite, marble vanity tops, shelving and joinery, Hansgrohe fittings and heated towel rail. There are also in-wall plasma televisions and steam shower enclosures in the master bedroom suite bathrooms.
All residences have a state-of-the-art air cooling and warming system and there is under-floor heating to all bathrooms and shower rooms.
Residents will have access to a signature restaurant, a 775-sq-ft private cinema that can seat up to 10 people, and a gymnasium and sauna. Within the basement is the wine storage and tasting facility containing 21 temperature-controlled wine cellars/cabinets, each of which can store around 325 bottles.
The Chilterns also has a 24-hour concierge to take care of residents’ daily needs, from taxis, travel arrangements and theatre tickets to dry cleaning and shopping.
DAVID BAILEY GALLERY
Earlier this year, the new David Bailey gallery at The Chilterns was unveiled. The first London art gallery located within a private luxury apartment building, the lobby showcases specially commissioned works by Bailey, featuring Marylebone and Chiltern Street.
The gallery consists of a main lobby area leading into a long gallery, specially designed to showcase Bailey’s work, with sleek white walls, polished floors and a 16-ft-high ceiling. It displays 19 new large-scale pieces by the photographer, creating a showcase of his work in the lobby where it will remain in perpetuity for residents and guests to enjoy.
Bailey took 46 photographs of the locale, one each for each resident and the 19 pieces to be displayed in the lobby. His work includes views of Regency architecture, the BBC headquarters, Baker Street Underground Station, Regent’s Park and the boating lake. The images document an area undergoing massive change, but display moments in time that could be from any of the last 200 years in this famous enclave.
The 46 commissioned photos have also been developed into a book. Each owner of an apartment will be given a framed original print from this series, together with a copy of the book.
Bailey says: “The best way to see a place is to photograph it. You don’t always see a place, a person, a park until you look at a photograph. So the new collection of work at The Chilterns provides my modest look at Marylebone. Keep looking until you really begin to see.”
Stephen Conway, Chief Executive Officer of Galliard Homes, said: “The new art gallery lobby is one of the most exciting and unique features of The Chilterns. The project highlights the close interplay between London’s luxury property sector and the art world. New buildings and homes have spaces ideal for artwork, so new developments like this help to drive the market for new works of art and important existing pieces.”



