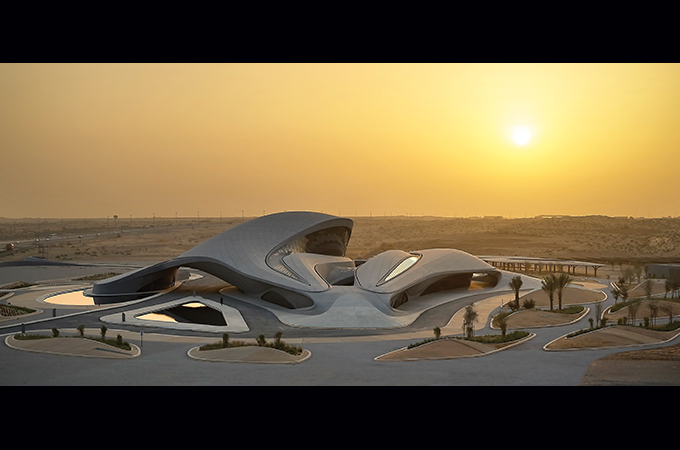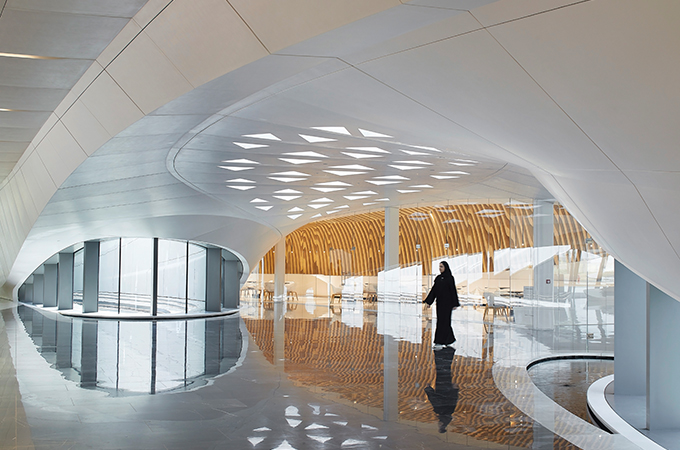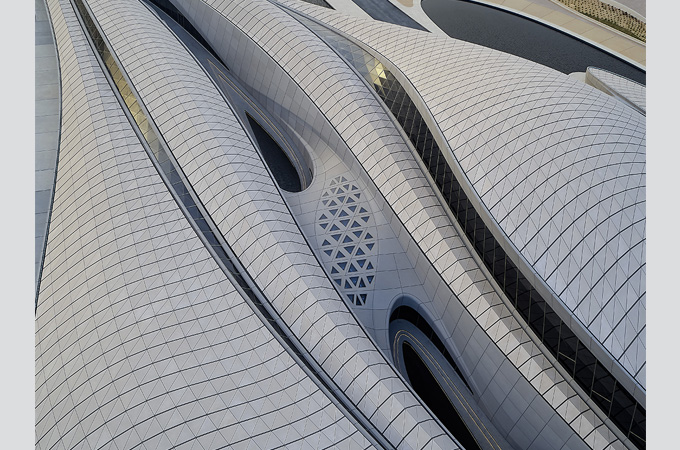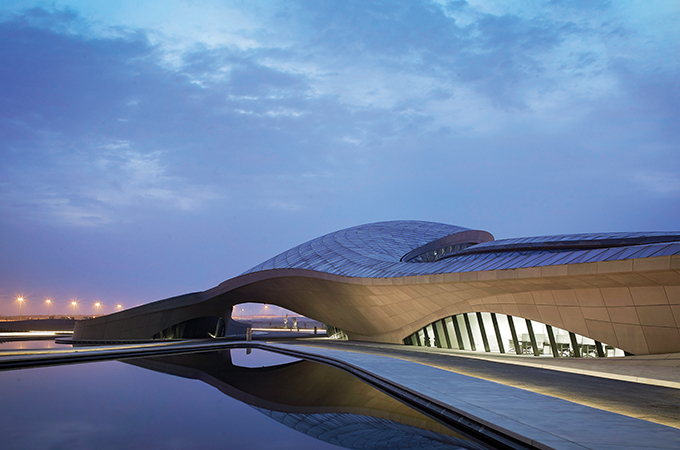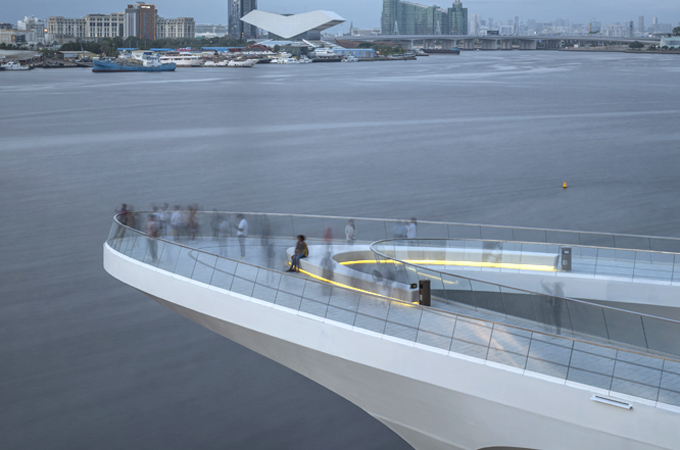Spring/Summer 2022
UAE emirate Sharjah’s green credentials got a boost recently with the inauguration of an iconic building that’s dubbed ‘Office of the Future’.
One of the most sustainable and smartest buildings in the world that is set to achieve net-zero emissions, it will house the new headquarters for Bee’ah and reflect the ambitions and ethos of the UAE-based leader in integrated environment and waste management.
The 9,000-sq-m building, which boasts a stunning design created by the renowned Zaha Hadid Architects (ZHA), was opened by HH Dr Sheikh Sultan bin Muhammad Al Qasimi, Supreme Council Member and Ruler of Sharjah.
The headquarters has been built with sustainability at its core and integrated with future technologies, and is the most AI-enabled office in the Middle East, says Bee’ah Chairman Salim bin Mohammed Al Owais.
“It is equipped to operate at LEED (Leadership in Energy and Environmental Design) Platinum standards, the highest standards for energy efficiency in the world, and realise net-zero emissions. The building design is among the last works of Dame Zaha Hadid. The distinct curvilinear features of the headquarters mimic the intersection of sand dunes, drawing from the desert landscape of Al Sajaa in Sharjah, where the building is located,” he adds.
The edifice serves as Beeah’s blueprint to shape tomorrow’s smart, sustainable cities. In addition to being a global architectural icon in Sharjah, it is a major milestone for Bee’ah, signalling its growth from a company founded to proactively tackle environmental issues within the emirate and across the UAE, to an international holding group with businesses in industries that are critical to realising a sustainable future.
Group CEO Khaled Al Huraimel says: “The building is a manifestation of our twin-pillared strategy of sustainability and digitalisation. This strategy has led to diversification and growth of the Beeah Group’s businesses, not only across industries but also across geographies.”
Highlighting the building as the office of the future, Al Huraimel says it is not only sustainable and digitally enabled, but also achieves an unparalleled environment for employee comfort and productivity.
According to Al Huraimel, employee experience of the headquarters includes contactless pathways with secure facial recognition check-in, a virtual concierge, smart meeting rooms and a companion app to automate day-to-day tasks. Light and temperature in the smart meeting rooms are managed automatically depending on occupancy and time of day. The rooms are also equipped for remote and hybrid work scenarios, with powerful collaboration tools, he states.
“In addition to the technological integrations, the structure and finishing of the headquarters is sustainable by design, facilitating minimal energy consumption. The curved façade of the building is inspired by the surrounding sand dunes and is orientated to account for the prevailing Shamal winds,” explains Al Huraimel.
Powered by its solar farm and equipped with next-generation technologies for operations at LEED Platinum standards, the new headquarters will be the group’s management and administrative centre that sets a new benchmark for future workplaces.
According to ZHA, the design responds to its environment as a series of interconnecting ‘dunes’ orientated and shaped to optimise local climatic conditions.
“Ensuring all internal spaces are provided with ample daylight while limiting the quantity of glazing exposed to the harsh sun, the headquarters’ two primary ‘dunes’ house the public and management departments together with the administrative zone that interconnect via a central courtyard, defining an oasis within the building which is integral to its natural ventilation strategy,” says a spokesperson for ZHA.
Visitors enter beneath the 15-m-high dome which further enhances natural ventilation and allows passive daylight to enter the building. In addition to the central courtyard and open-plan office, the headquarters incorporates smart meeting rooms, an immersive visitors’ centre and an auditorium.
Glass-reinforced concrete (GRC) panels reduce solar gain while slab and glass cooling regulate interior temperatures for optimum comfort. On-site water treatment filtrates waste water to minimise consumption and its solar farm charges Tesla battery packs to meet the building’s energy demand throughout each day and night.
Ninety per cent of the materials used for the headquarters are regionally sourced and feature high recycled content – including concrete aggregate and steel. Grey water recycling, rainwater collection and water-efficient smart landscaping all add to the facility’s green credentials.



