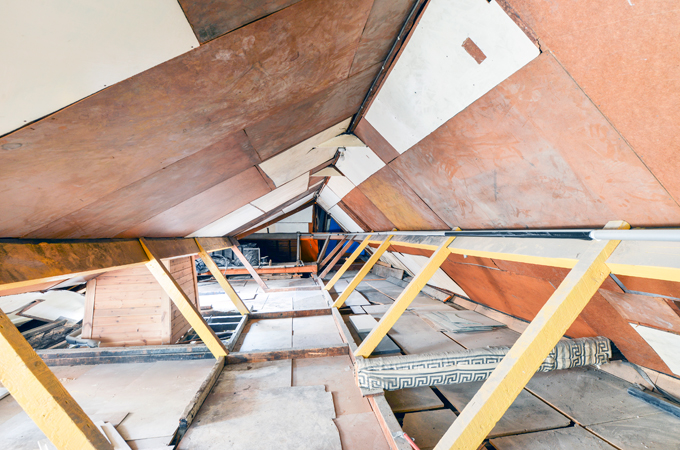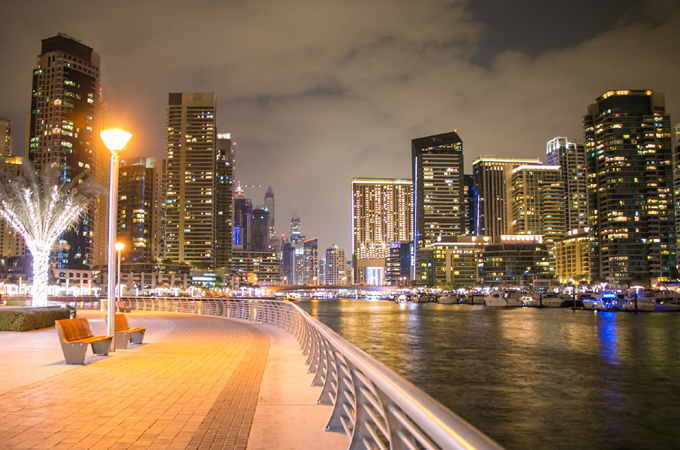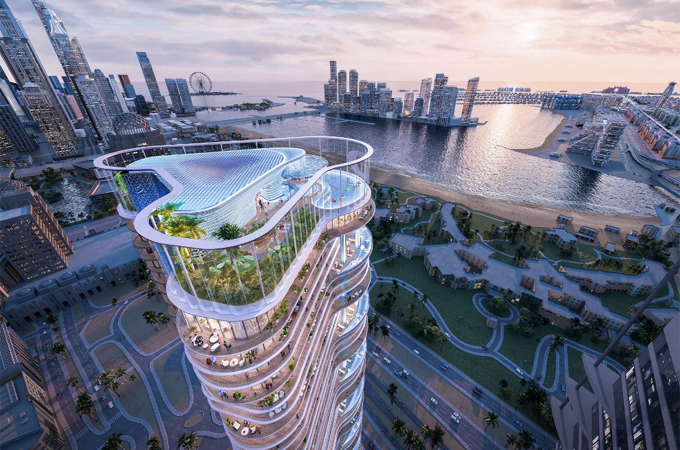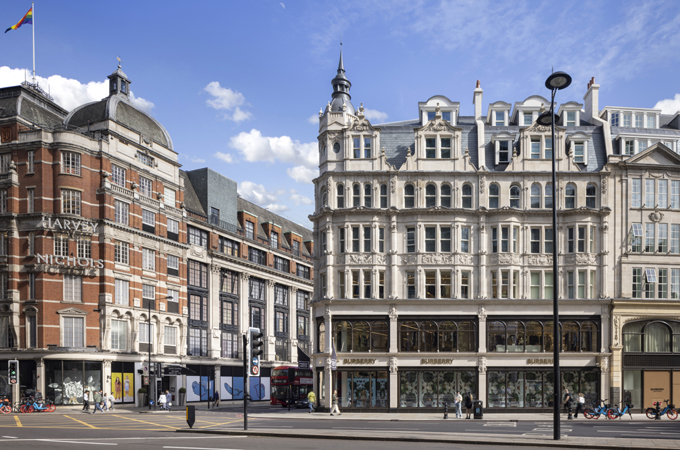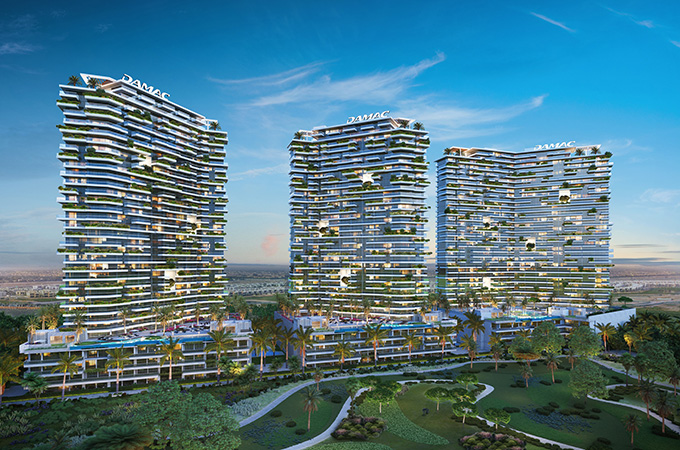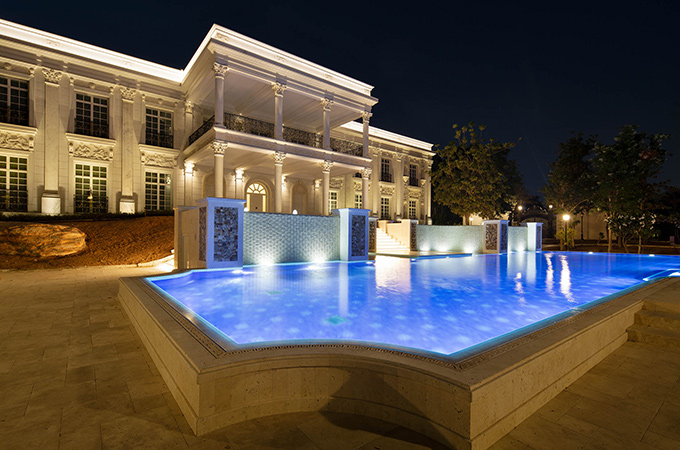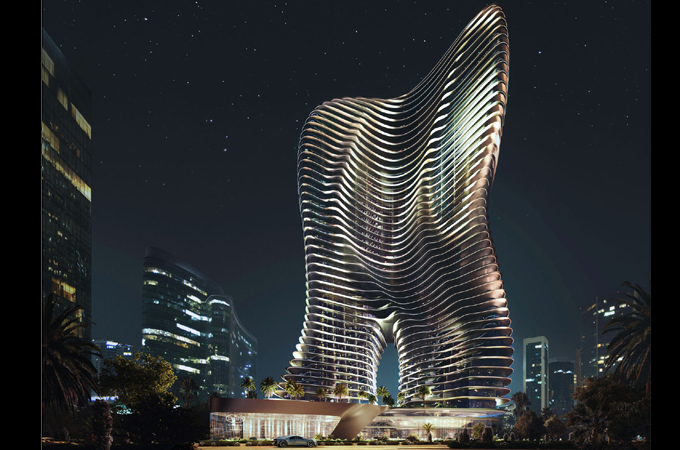Mon, Nov 10, 2014
A beautifully appointed penthouse in one of London’s most desirable areas is on the market for £2.95 million ($4.69 million), with the added attraction of growing in both size and value.
This is because the property, at Cornwall Gardens in South Kensington, SW7, has a 33-foot-long U-shaped attic that can be converted into another floor to create a spectacular duplex penthouse, according to the UK agent Russell Simpson.
The two-bedroom apartment provides 1,442 sq ft of living space. It is located on the fourth floor of a grand late Victorian building in one of South Kensington’s most desired squares, within walking distance of Hyde Park.
Where it becomes really exciting, is the opportunity to modernise the attic space and add another floor to the existing residence, creating a 2,292-sq-ft duplex penthouse, and adding approximately 850 sq ft of extra space to the property.
Russell Simpson says that that planning permission has been temporarily invoked, allowing the buyer to reinstate the planning permission upon purchase.
IDEAL INVESTMENT
The new duplex could worth up to £4.5 million ($6.31 million), a potential £1.55 million ($1.98 million) uplift in value on the current purchase price, the agent says, pointing out it could be an ideal investment for a purchaser comfortable with either a spot of DIY or engaging a builder/contractor to transform the space.
Bertie Russell, director at Russell Simpson, comments: “It is a rare occurrence to be able to add a brand new floor to an apartment in Chelsea and this offers a fantastic opportunity for a buyer to really create a special duplex penthouse apartment in Cornwall Gardens and add some real value to their investment.”
Russell Simpson also points out that that the existing penthouse is spacious and well appointed, so a purchaser simply wishing to buy the apartment and leave the attic space as it is would not really be missing out.
The apartment consists of a dual aspect 42-ft open plan reception room incorporating a deep bay window. This space leads onto the dining area, which could comfortably seat up to 12 people, and then the bespoke kitchen designed by Mowlem & Co which has a central island and fitted units and integrated appliances along one end wall.
Solid walnut flooring runs the entire length of this living, dining and kitchen space.
The two good-sized double bedrooms have a bright and airy ambience and deep carpets. The master bedroom suite has fitted bespoke cupboards complete with a luxurious en-suite bathroom with steam shower and underfloor heating.
Residents of Cornwall Gardens have access to the private garden enclosure, which is lined with magnificent plane trees dating back to 1870.
A little bit of history about the area: Cornwall Gardens was developed in the late 1800s by famous piano-maker Thomas and John Broadwood, whose family owned the land.
The Broadwoods invented the square piano and were the suppliers of choice to famous musicians Ludwig Ban Beethoven, Frederic Chopin and Joseph Haydn.



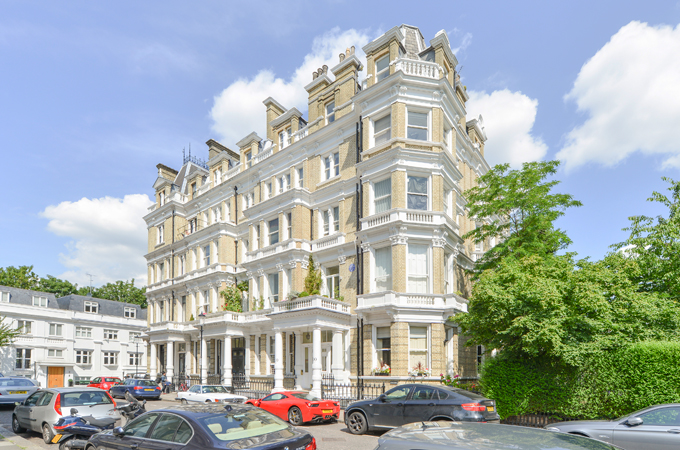
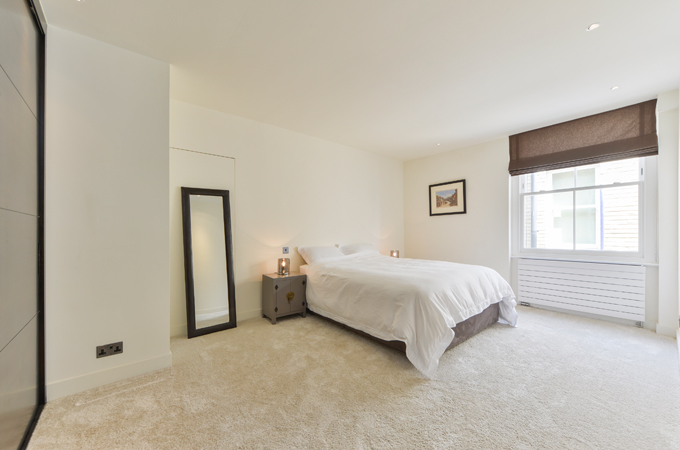
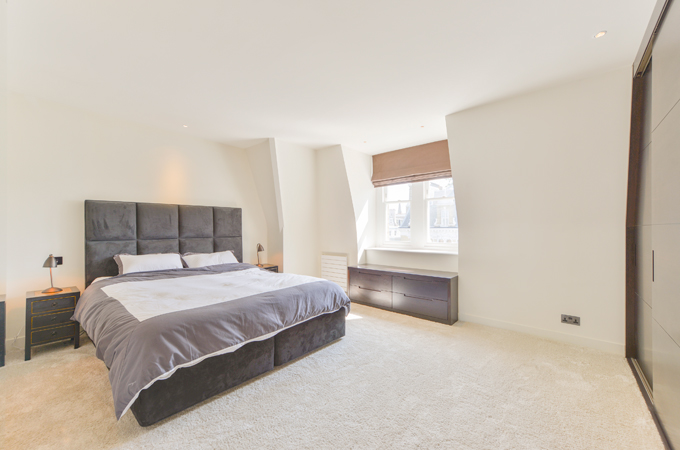
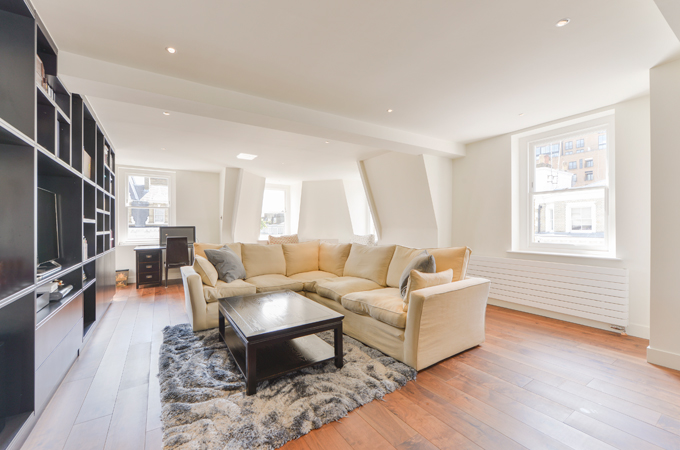
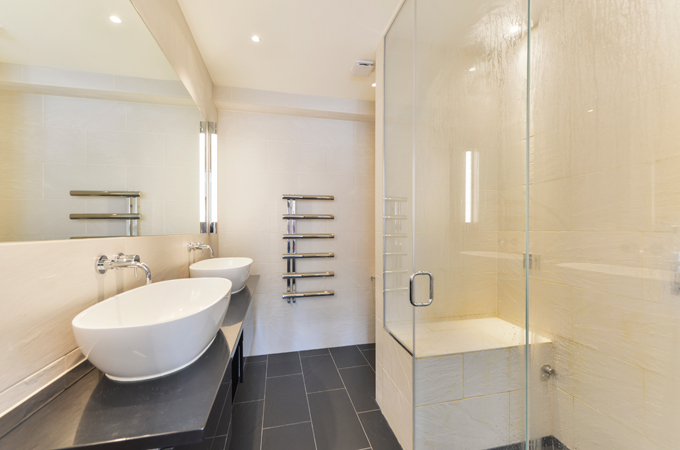
.jpg)
.jpg)
